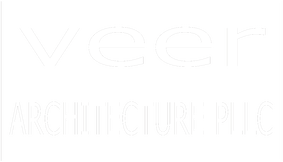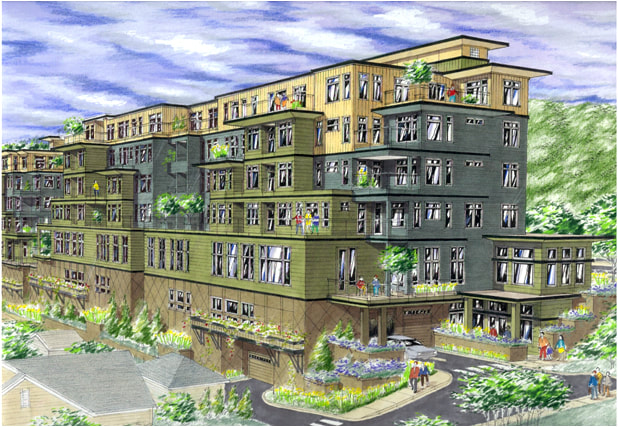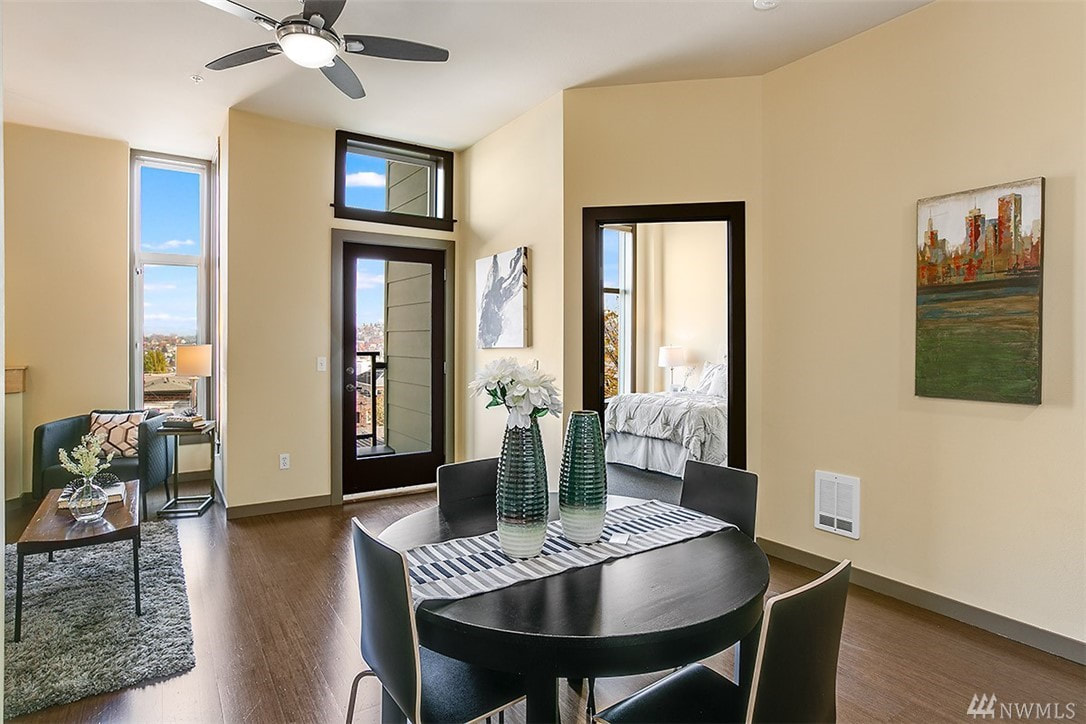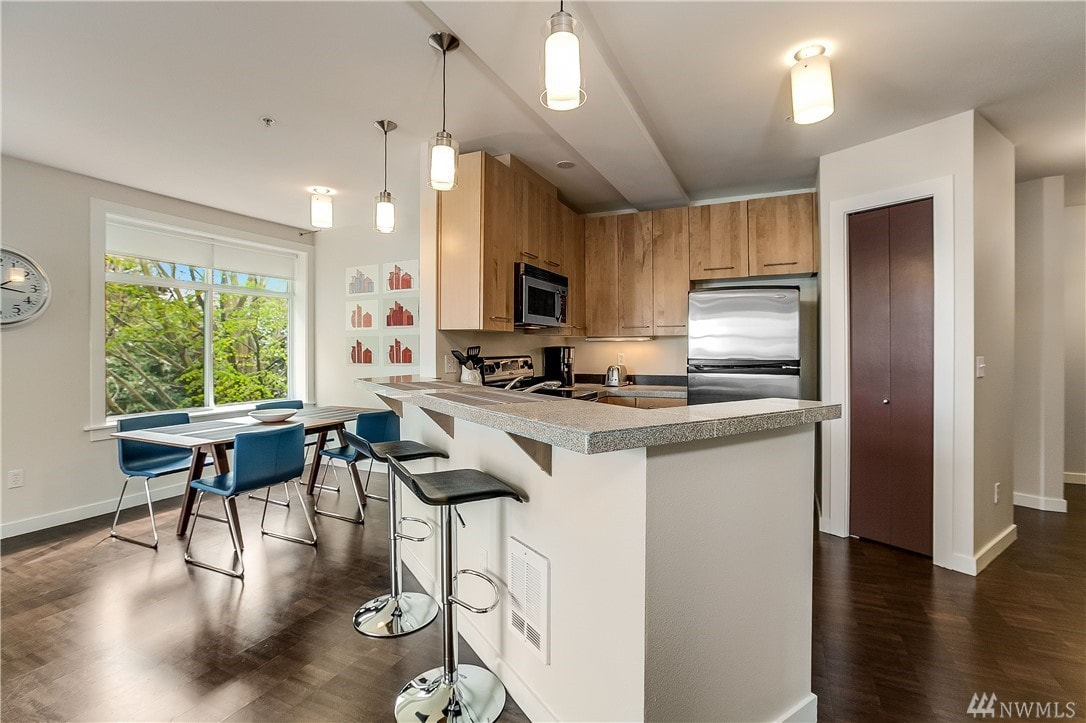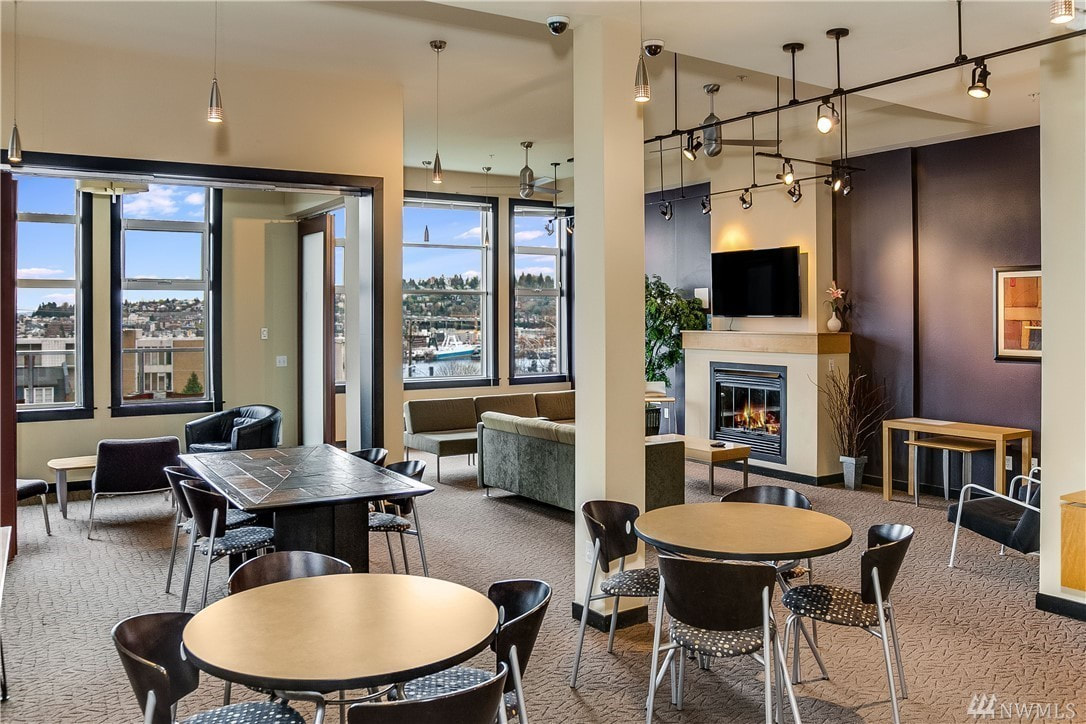1922 Aurora
Seattle, WA
|
1922 Aurora is a mixed-use urban infill development on the East slope of Queen Anne Hill between Aurora Ave. and Dexter Ave. Entry to the project is at Crockett Street. This project is one of the first in the city to take advantage of the recently passed Live/Work ordinance. This ordinance allows for the development of Live/Work units within the street front commercial space that is required to be provided in a commercial zone. This project is oriented to take advantage of the tremendous view of Lake Union to the East and downtown Seattle to the South.
|
Developer: AF Evans Development, Inc.
Design Team: Architect: Veer Architecture, PLLC Structural Engineer: CKC Structural Engineers Civil Engineer: AKB Engineers, Inc Landscape: Brumbaugh & Associates Landscape Architecture Key Features:
|
