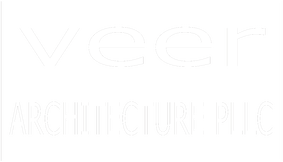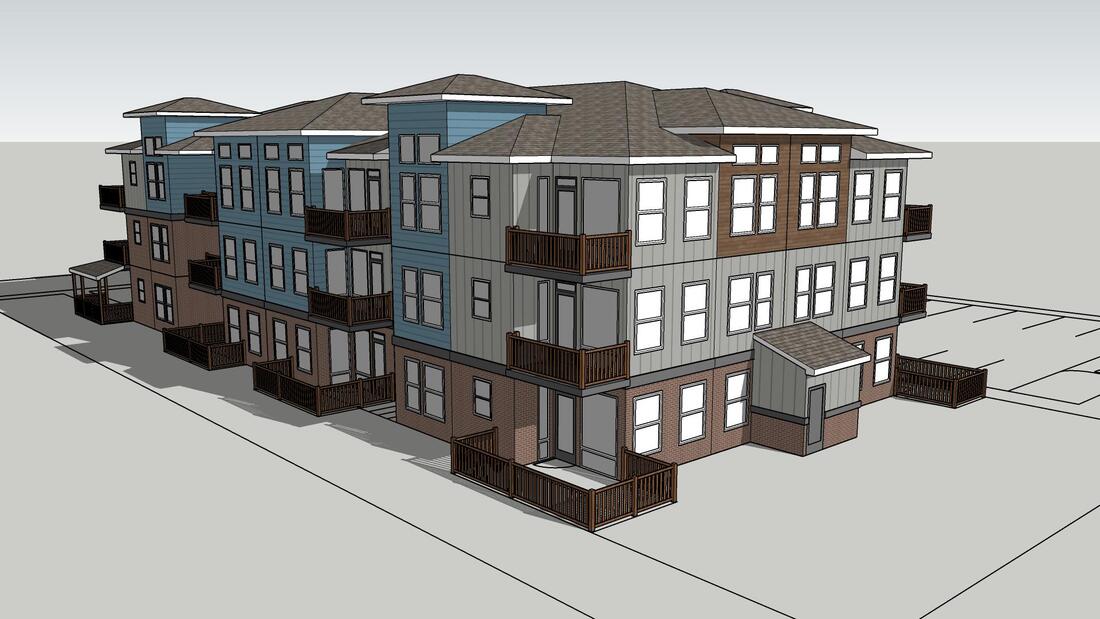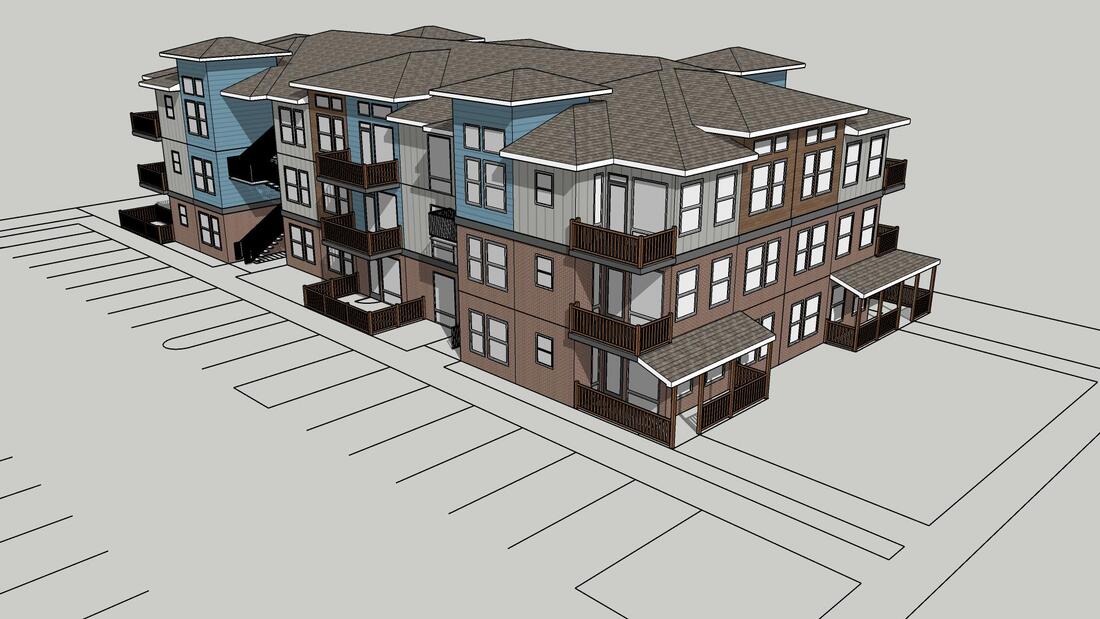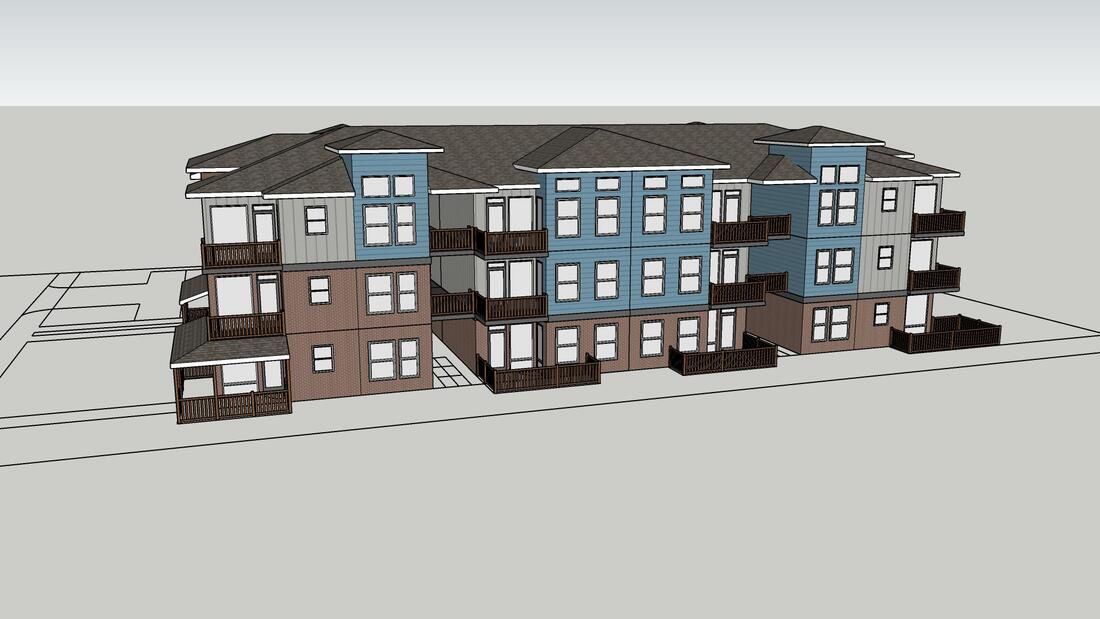|
Annexing 2 adjacent lots and demolishing their single family structures gives the opportunity to add 21 new homes near the growing core in the city of Marysville, Washington. The project requires adherence to city design requirements including a prominent entry feature, street entry orientation and consideration of surrounding architectural styles. The schematic design has been finalized meaning that the project has entered the construction document phase - the final step before construction can commence.
|
Developer: Private landowner/developer
Design Team: Architect: Veer Architecture, PLLC Surveyor: Pacific Coast Surveys, Inc. Geotech: Associated Earth Sciences, Inc. Structural Engineer: YT Engineers Civil Engineer: PACE Engineers Landscape: Design Two Four Two Six Key Features:
|
Veer Architecture, PLLC.
(425) 401 - 6828
10655 NE 4th St. Suite 707 Bellevue, WA 98004
(425) 401 - 6828
10655 NE 4th St. Suite 707 Bellevue, WA 98004
Proudly powered by Weebly



