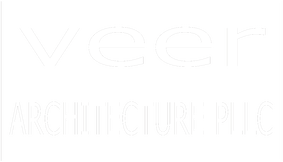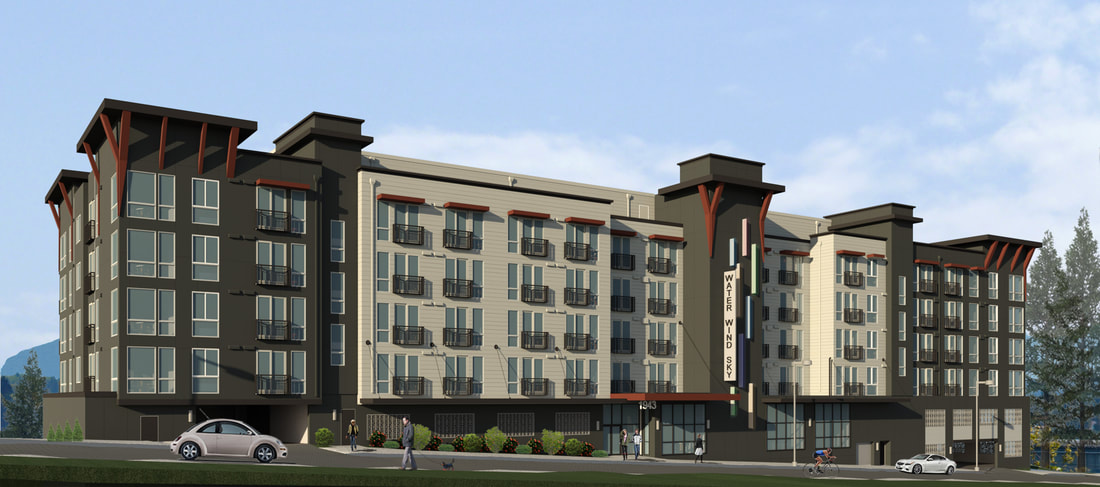Beacon Apartments
Bremerton, WA
|
Beacon is a 111 unit, waterfront, multi-family project in Bremerton, Washington. The site is situated on Wheaton Way overlooking the Port Washington Narrows. The project will have two levels of structured parking. With four levels of multi-family units above, and a common amenity area located above that, which will open onto an expansive roof deck. Initially planned as a 13 townhouse development, we worked with our client to increase the value of the project by maximizing the rentable units on the property. |
Developer: MBG Co Design Team: Architect: Veer Architecture, PLLC Structural Engineer: Gregory P. Luth & Associates Inc Civil Engineer: KPFF Landscape: Emily Russell Landscape Architecture Interior Design: Sparks Interiors Key Features:
|

