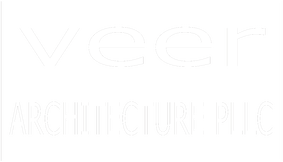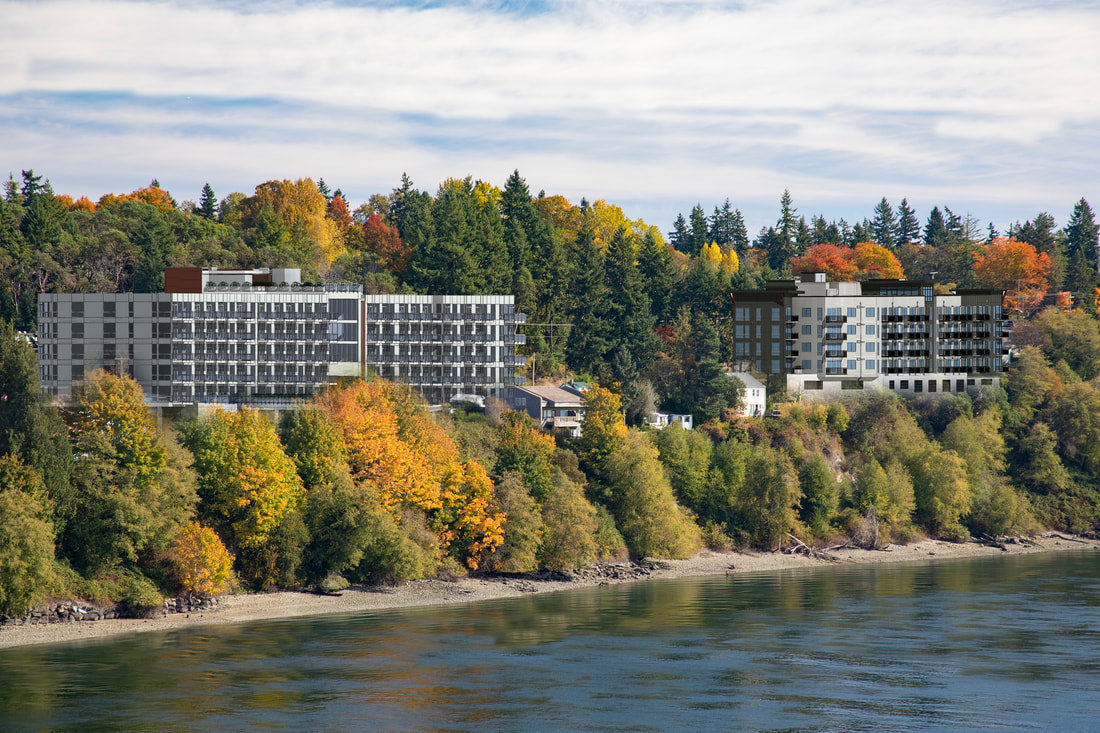Beacon II Apartments
Bremerton, WA
|
Also known as the Bay Bowl project, this multi-family community is named after and takes design cues from the Art Deco detailing of the movie theater and recreation center that was originally built on the site in 1942 to cater to the military and shipyard workers and their families during World War II. Set above a bluff overlooking Port Washington Narrows the site has commanding view of the water and Olympic Mountains. The project consists of two 5 level buildings connected by a bridge which will accommodate the interior common area functions of the project. Exterior common area space will be provided above and below the bridge structure. The five levels will contain a total of 186 units built over two levels of parking.
|
Developer: MBG Co
Design Team: Architect: Veer Architecture, PLLC Structural Engineer: Gregory P Luth & Associates Civil Engineer: KPFF MEP Engineer: Willoughby Engineering Key Features:
|

