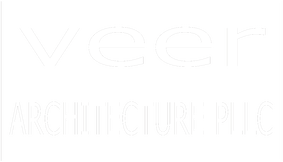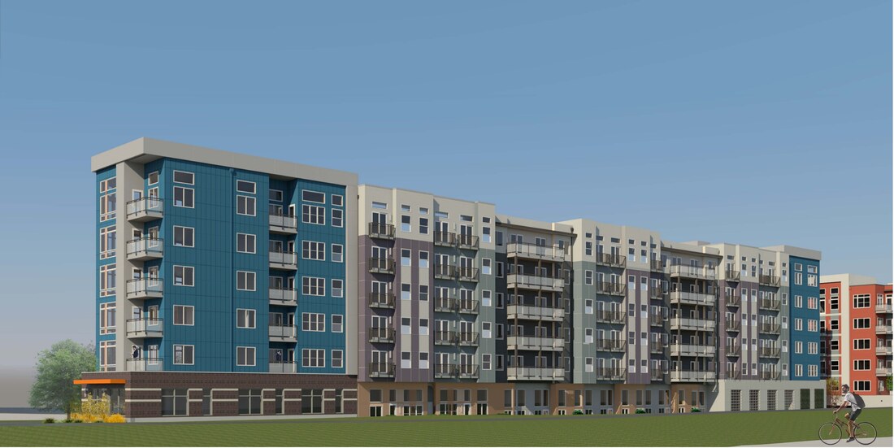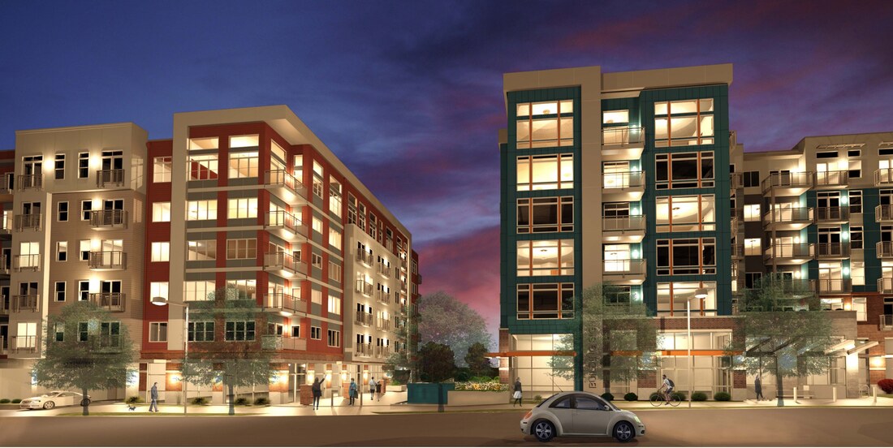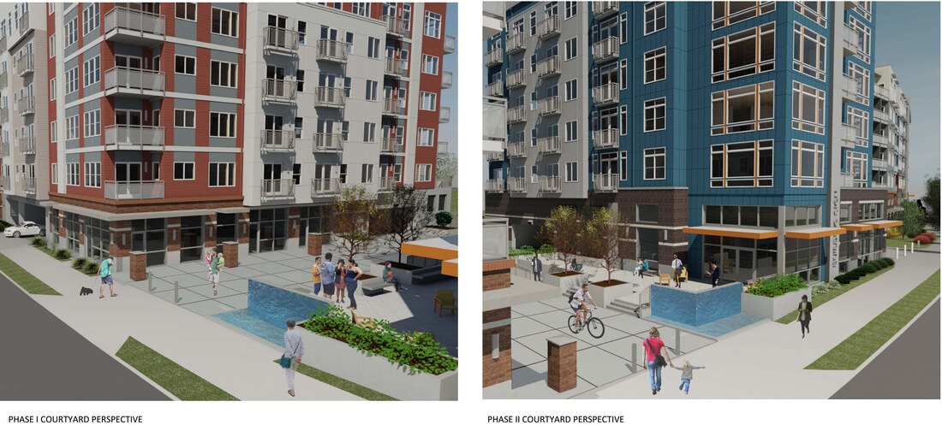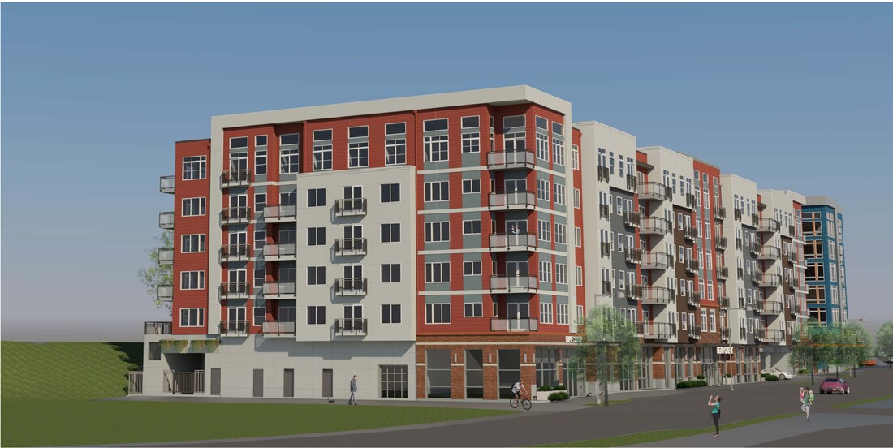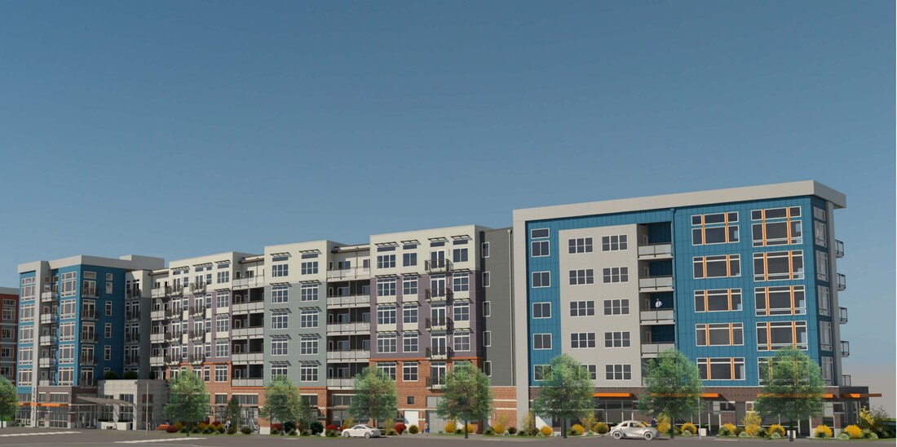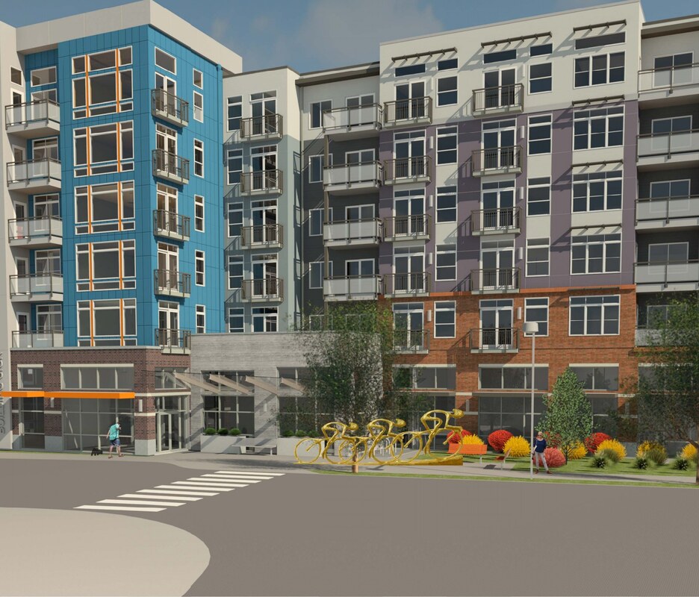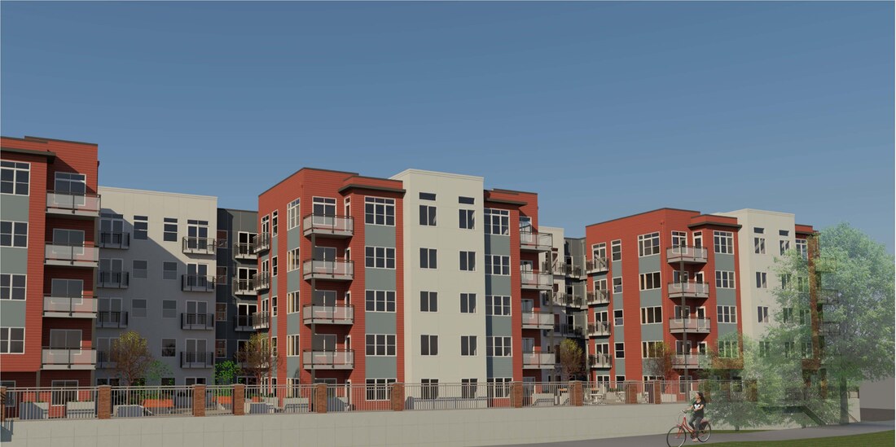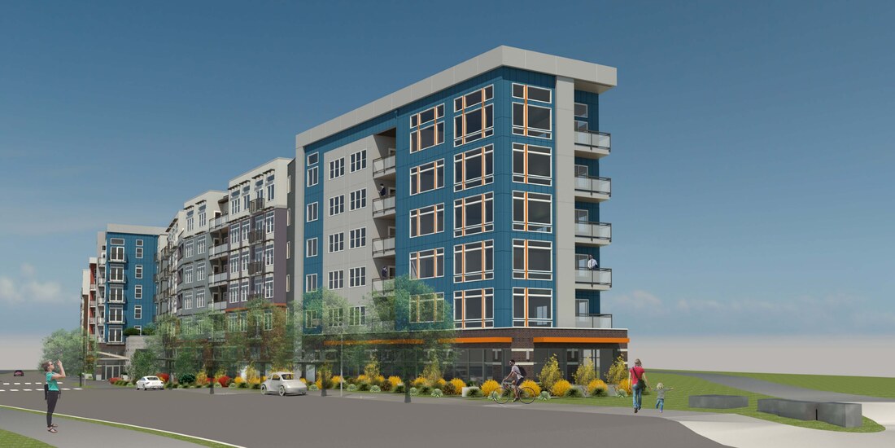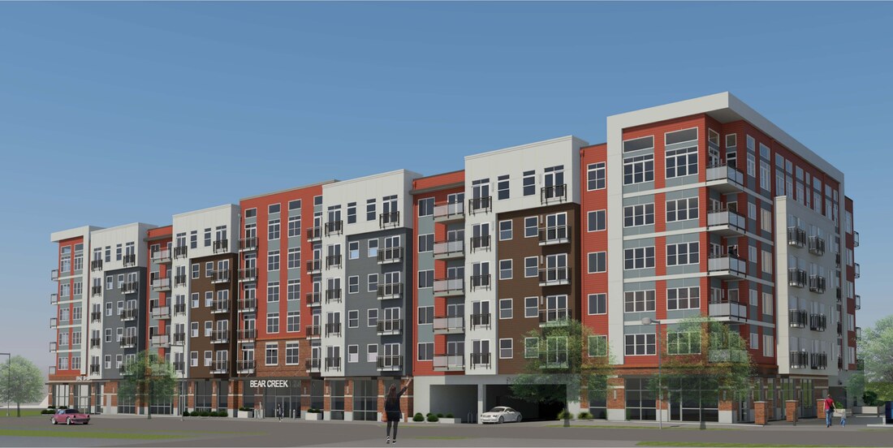Bear Creek Mixed Use
Redmond, WA
|
Bear Creek Mixed Use is a Transit Oriented Development project located in Downtown Redmond, Washington. It finds itself a few blocks from the new LINK light rail station due to open in 2024. In addition to its access to the extensive public transit network, it provides bicycle parking and 1,622 SF of retail space. The project accomodates 5,000 SF of Live-Work space, allowing entrepreneurs and business owners to consolidate their space and avoid commuting.
|
Design Team:
Architect: Veer Architecture, PLLC Key Features:
|
