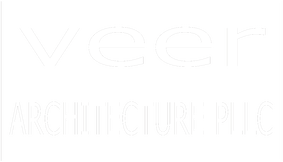Casino Road Mixed Use
Everett, WA
|
This project at the intersection of Casino Road and 5th Ave West in Everett, Washington is a mixed-use building with a convenience store/ gas station and other retail uses at the street level and apartment units above. The site rises one level from front to back, allowing for private entries at grade into the apartment units from the uphill side of the the site. This allows for complete separation on site of mixed-use and residential functions.
|
Developer: Balbir Singh
Design Team: Architect: Veer Architecture, PLLC Structural Engineer: AKB Engineers, Inc. Civil Engineer: Evergreen Engineering Services, Inc. Landscape: Shockey Brent, Inc. Key Features:
|

