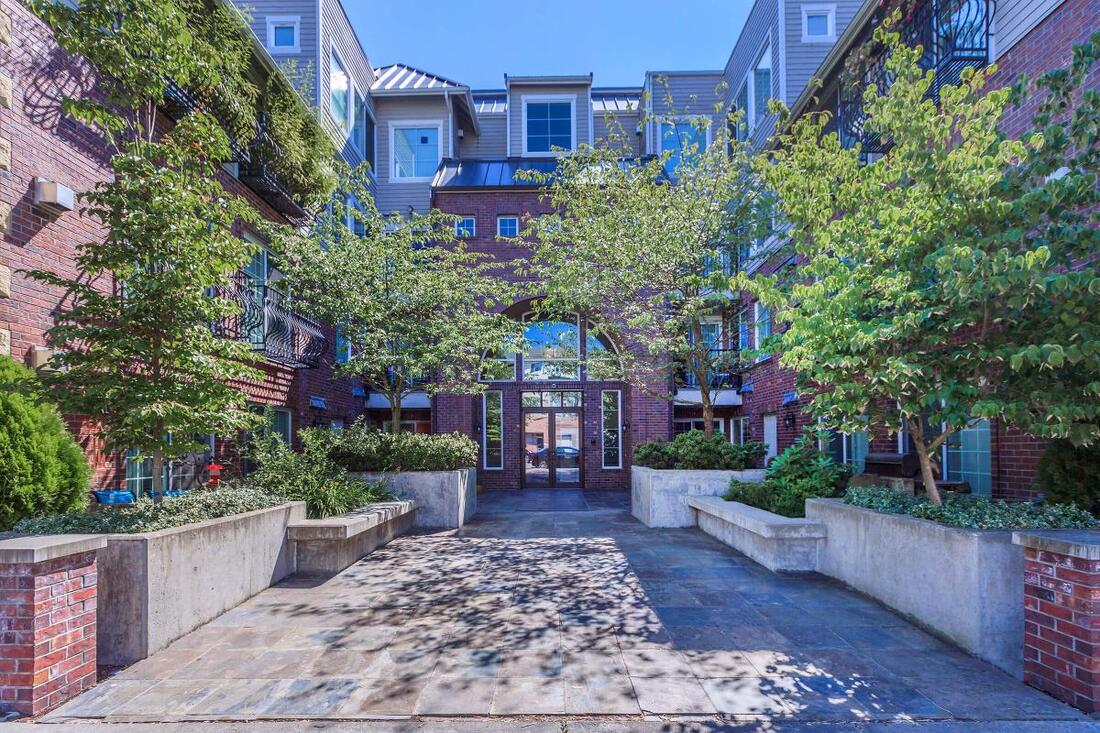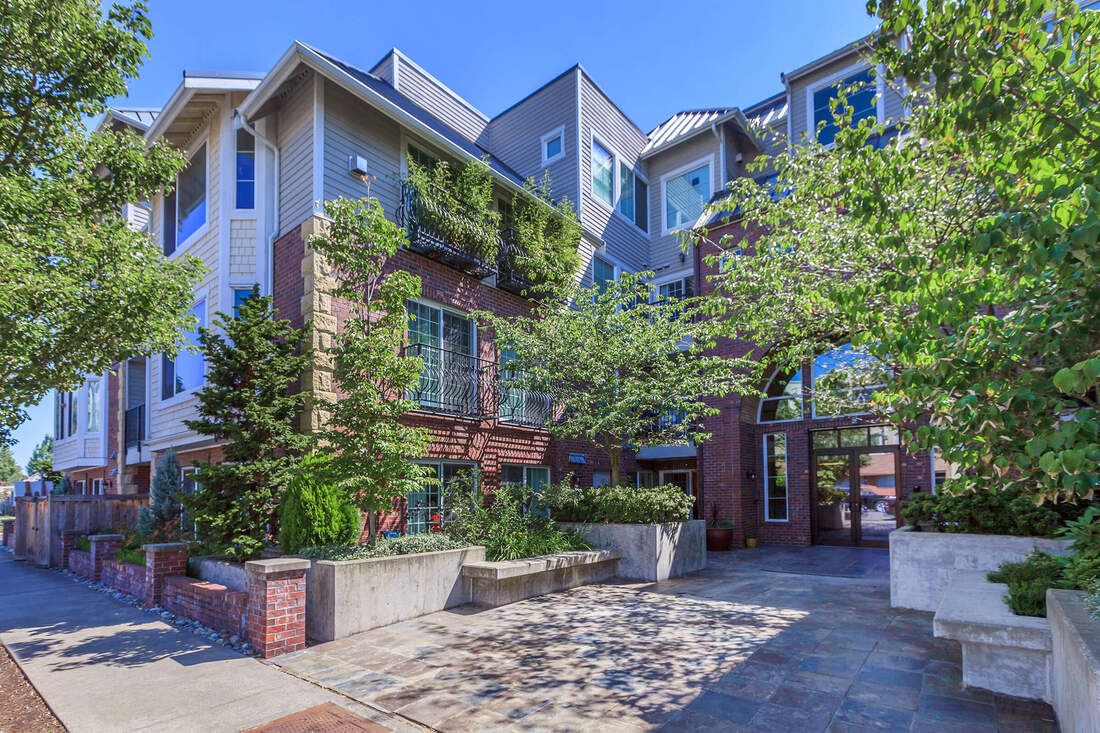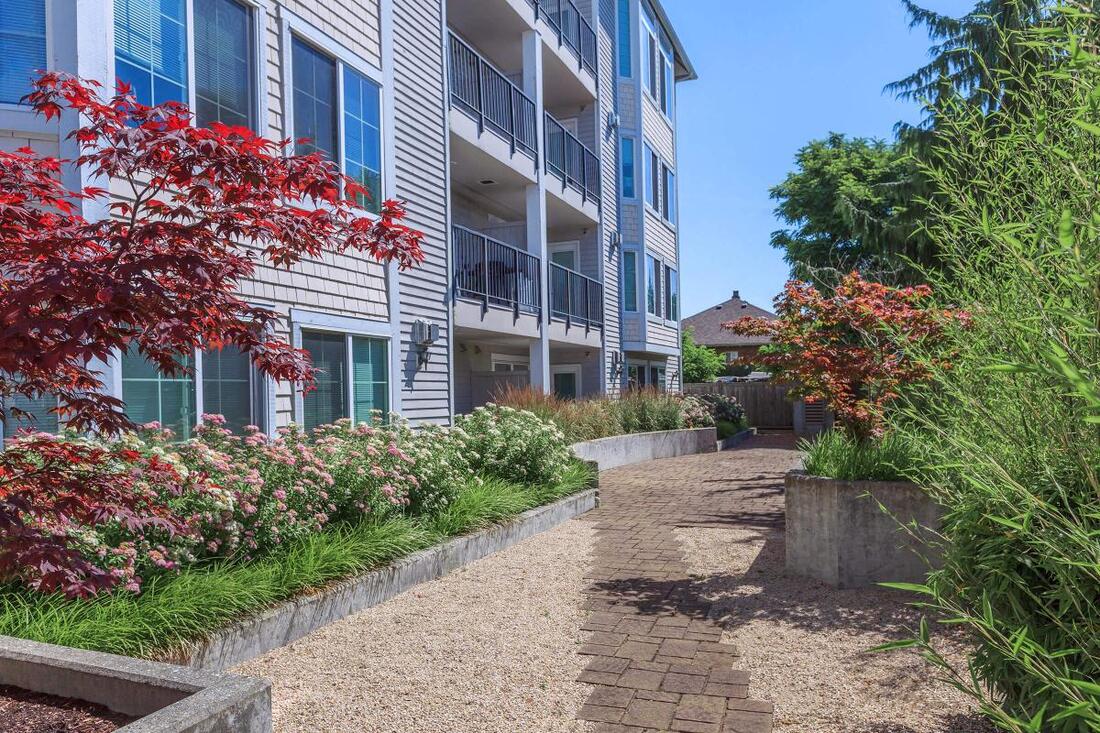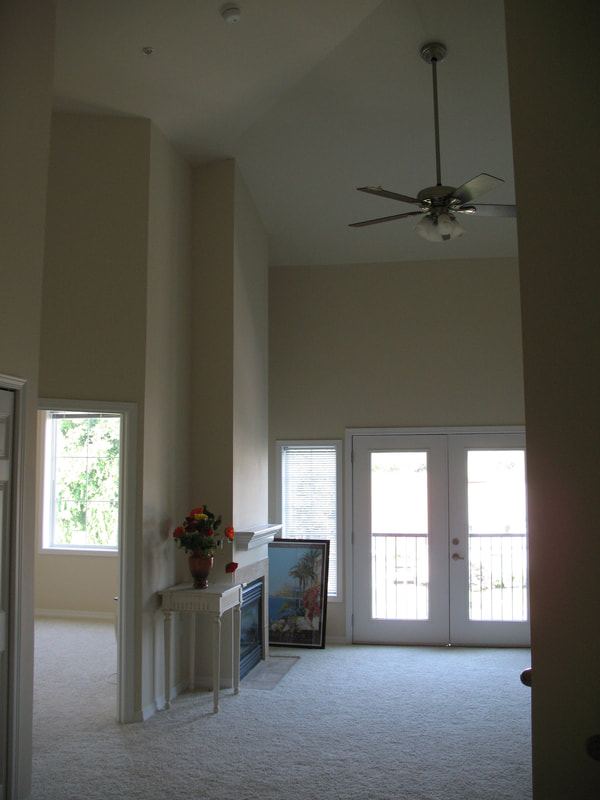Chateau de Ville
Renton, WA
|
Chateau de Ville is a condominium project located in downtown Renton where a great deal of redevelopments has occurred in recent years adjacent to the new Renton Transit Center and the new downtown Renton Piazza. This building is designed around the client's program to give the building a French Chateau appearance. The entry into the building is set back from the street and accessed through a formal landscaped courtyard. The condominium unit sizes range from 650 sf one bedroom units to two bedroom units of approximately 1100sf.
|
Developer: First Pacific Development LTD
Design Team: Architect: Veer Architecture, PLLC Structural Engineer: Visser Engineering Civil Engineer: Sitts & Hill Engineers, Inc Landscape: Design Two Four Two Six Key Features:
|




