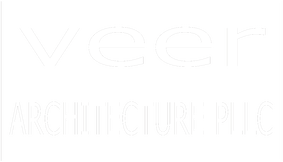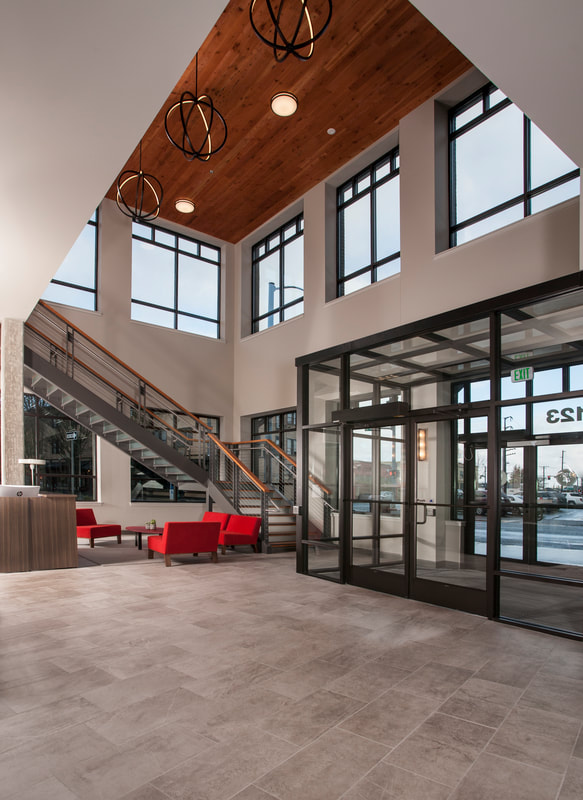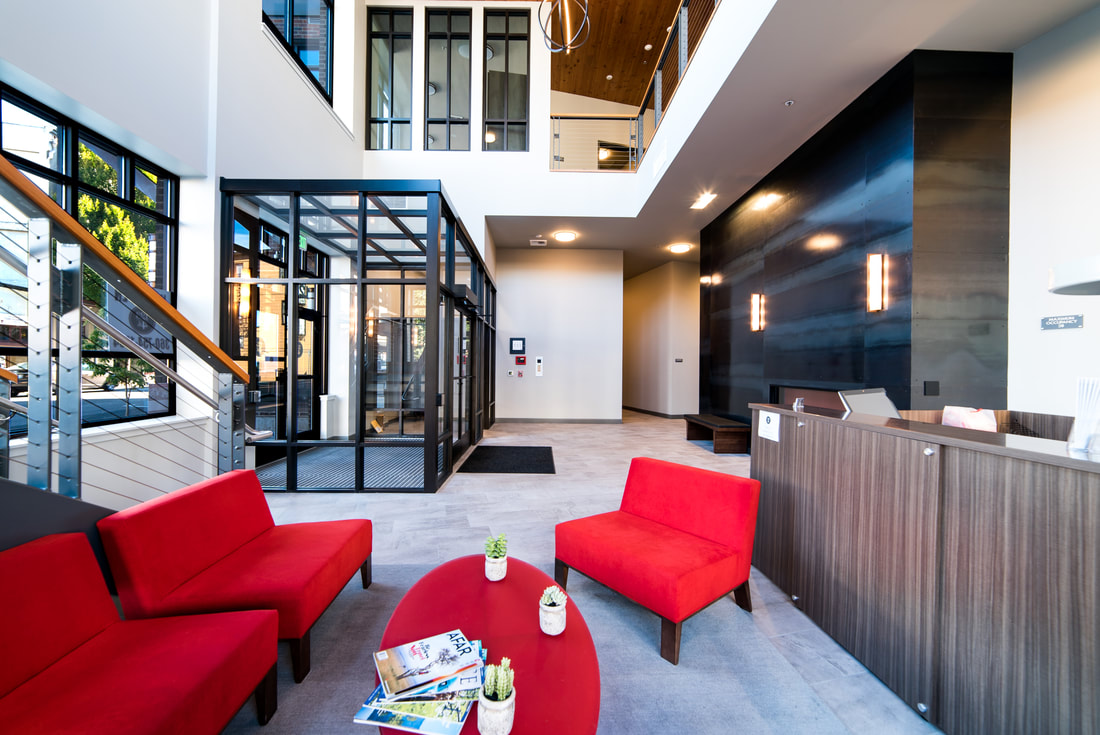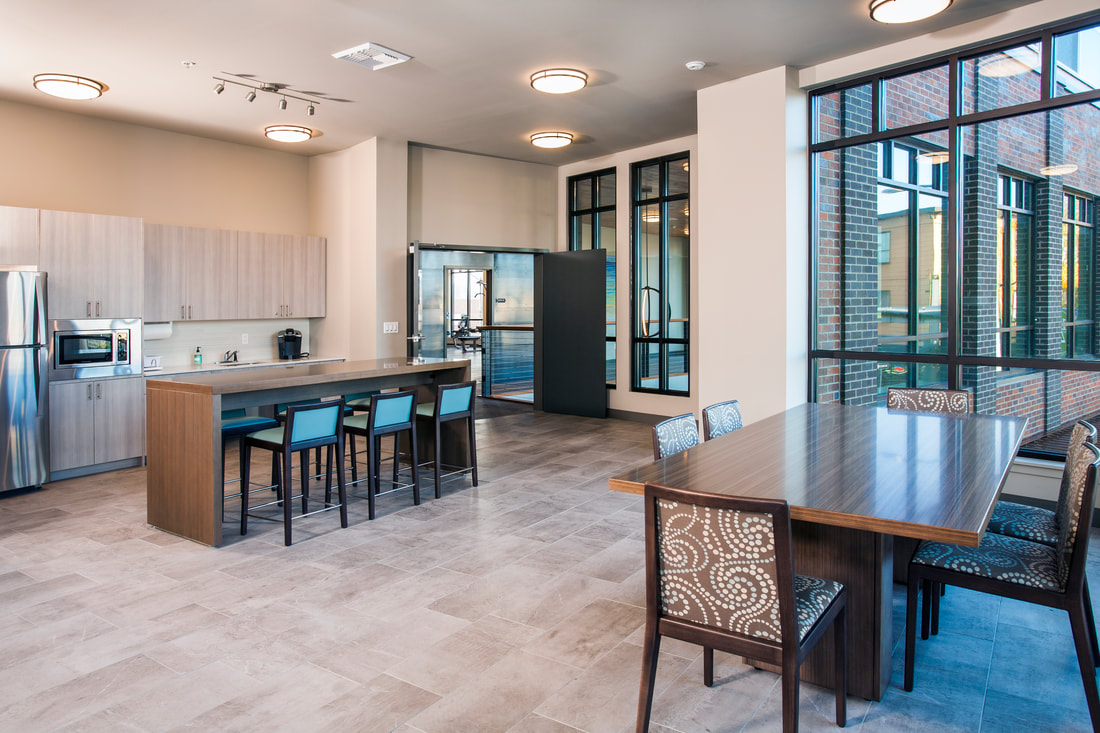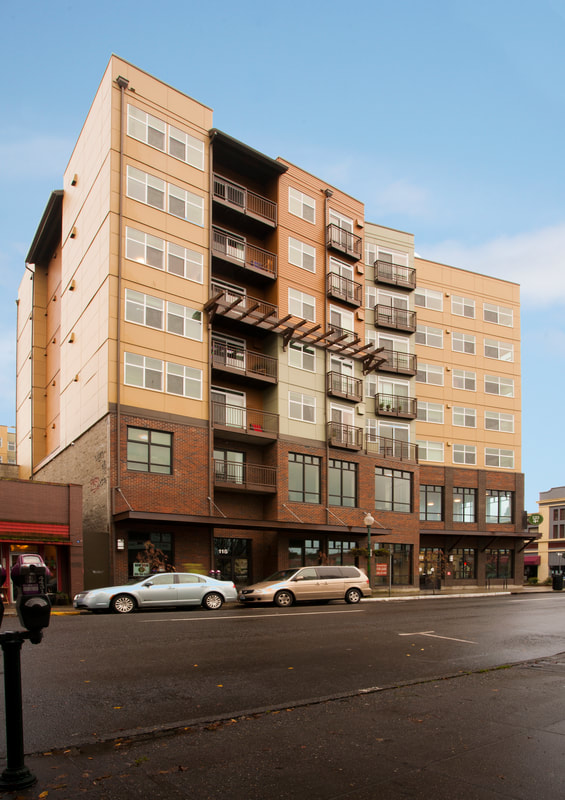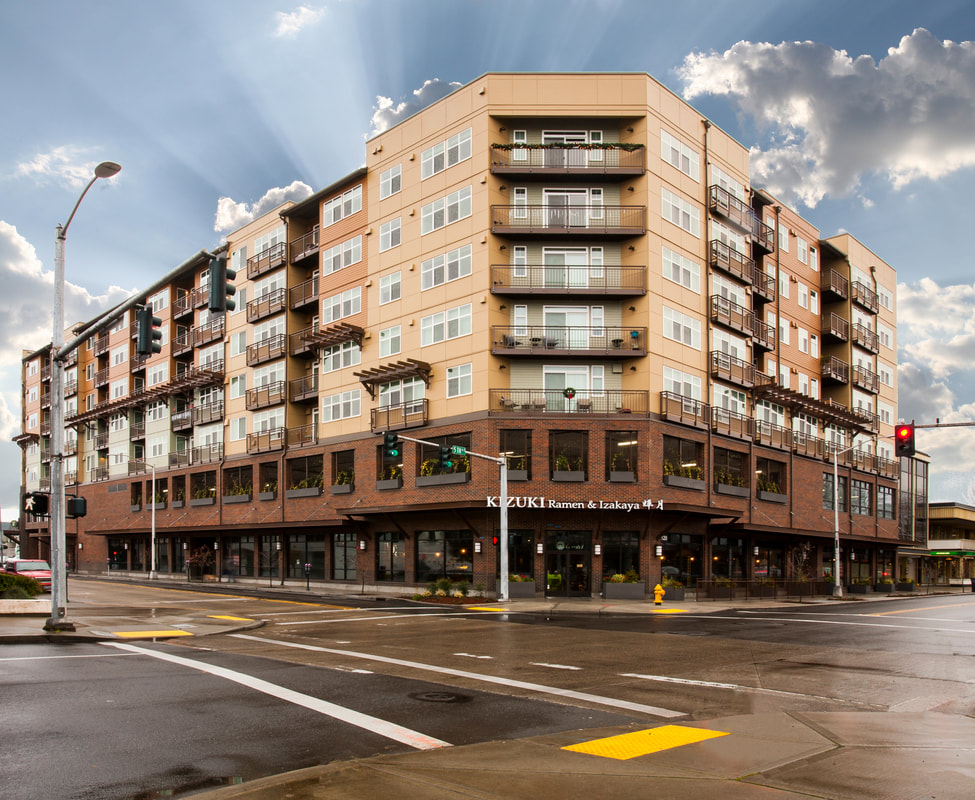Columbia Heights
Olympia, WA
|
Columbia Heights is the first significant mixed-use project to be developed in downtown Olympia in the past couple of decades. On the site of a former City owned parking lot this project will help to increase the vitality of downtown Olympia. It will bring a number of new households and several new businesses to the center of the city. Located within Olympia's downtown historic district, elements such as brick base, deep suspended sidewalk canopies, and architectural patterns such as the storefront system were incorporated to relate to the context of the area. As a LEED Silver project, we innovate to reduce the carbon footprint with the use of vine screens to naturally ventilate the garage levels. Smaller mechanical load further maximizes energy savings.
|
Developer: Columbia Heights Partners, LLC
Design Team: Architect: Veer Architecture Structural Engineer: YT Engineers Civil Engineer: Osborn Consulting Landscape: Design Two Four Two Six Key Features:
|
