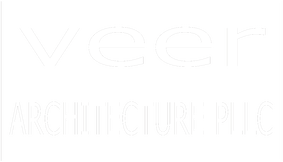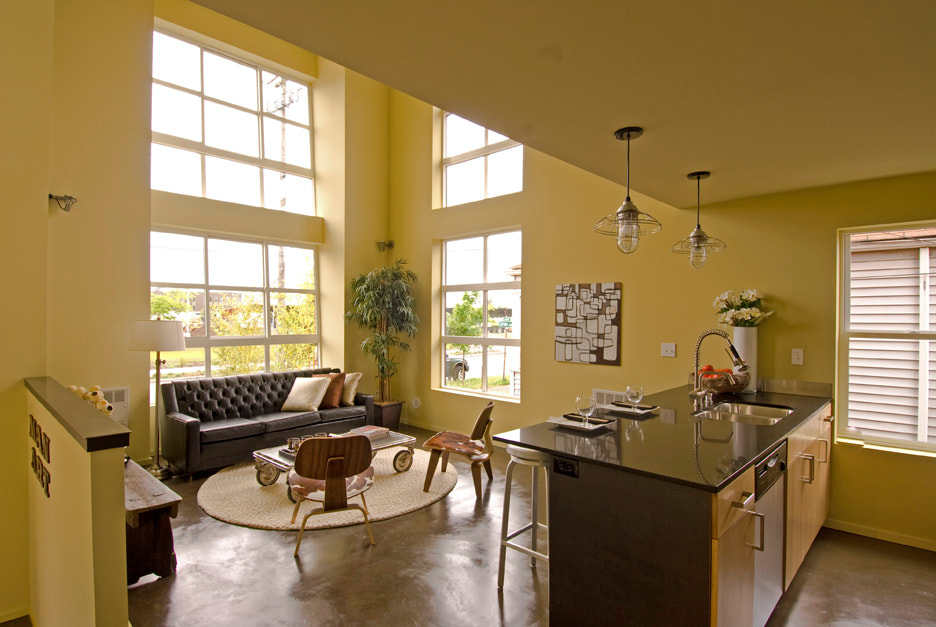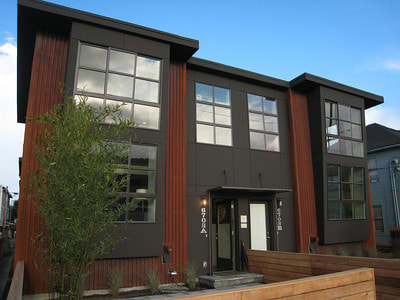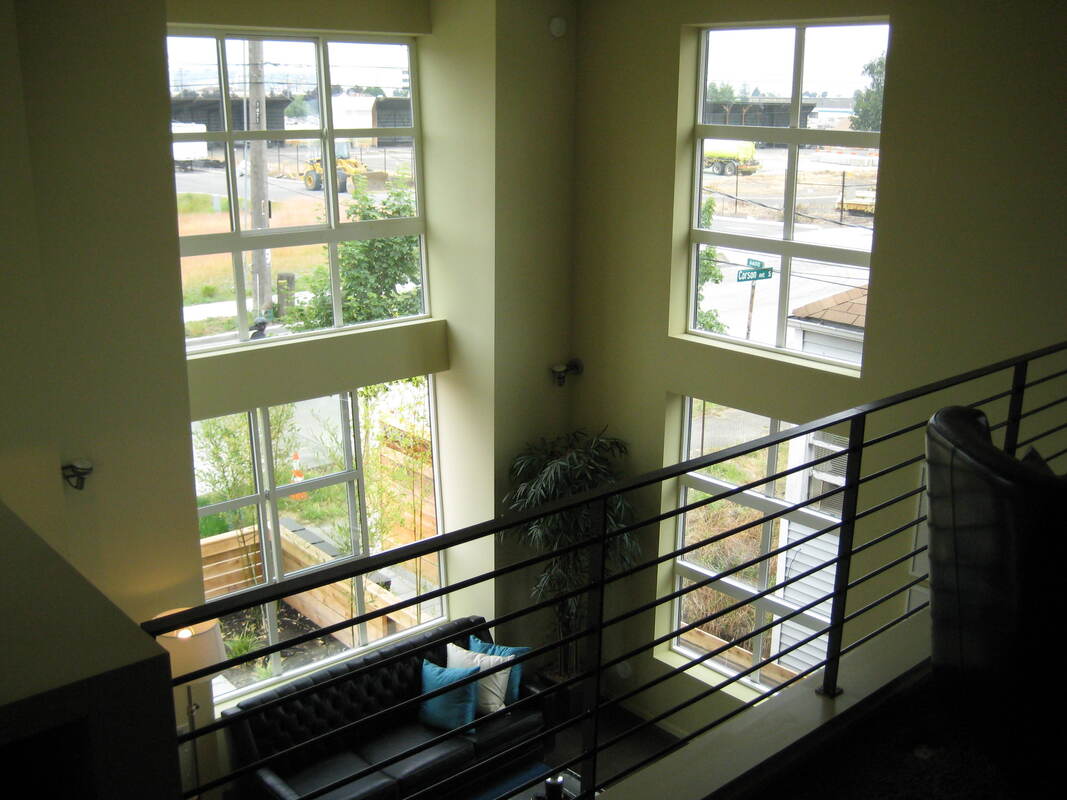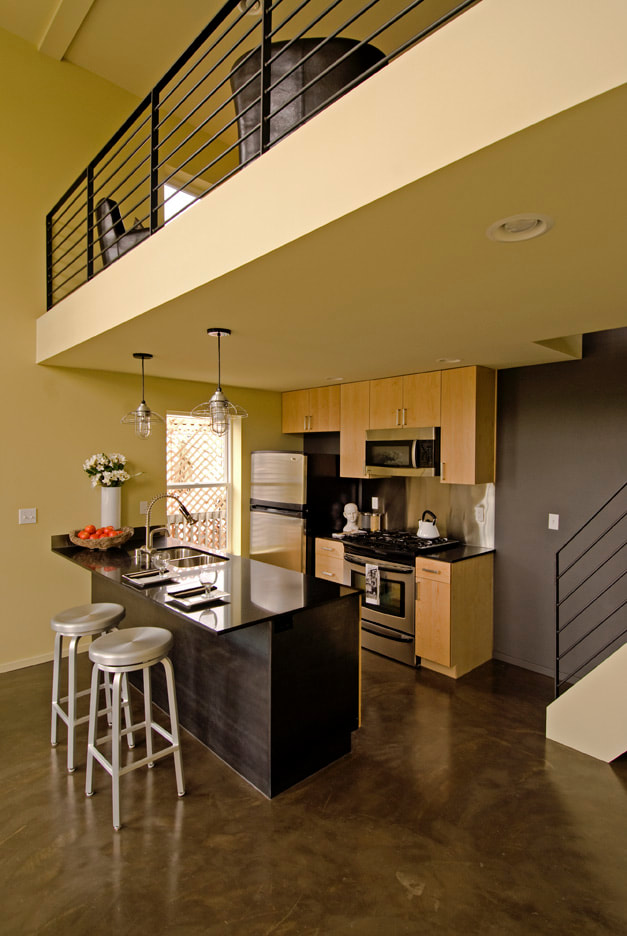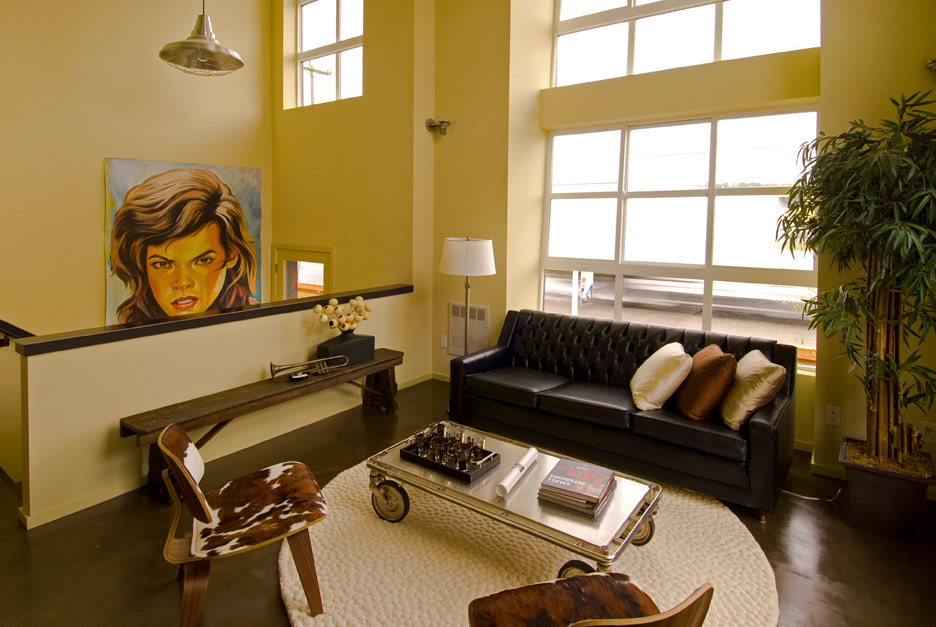Georgetown Lofts
Seattle, WA
|
This project is located in the Georgetown area of Seattle. Set on a lot of only 6251 sf the project provides dense urban townhouse style living with two units having traditional street facing orientation onto Corson Avenue South and the other three units grouped around an interior courtyard. Parking for the townhouses is directly off the alley thus creating a complete separation between outdoor living spaces and vehicles to the rear of the site. Individual units are characterized by an open industrial type aesthetic with interior finishes selected to reinforce that type of hard edged minimalist architecture.
|
Developer: Gordian Development, LLC
Design Team: Architect: Veer Architecture, PLLC Structural Engineer: Visser Engineering Landscape: Design Two Four Two Six Key Features:
|
