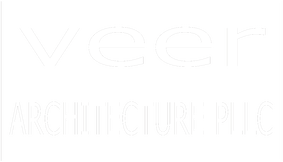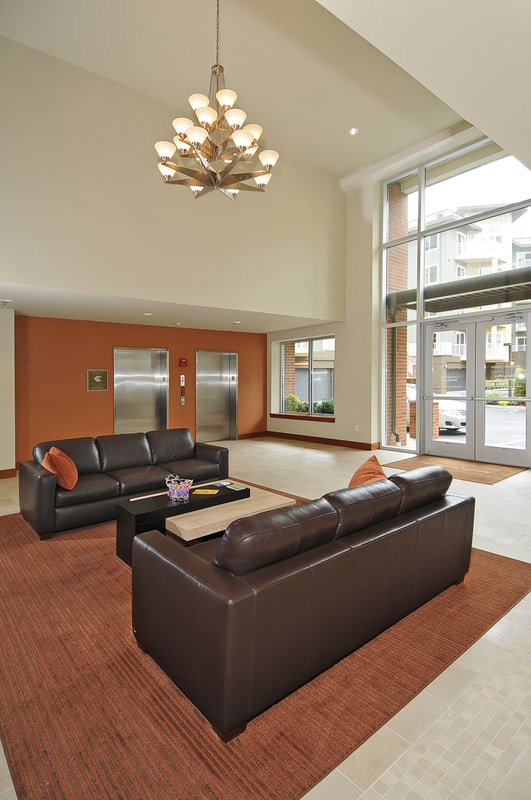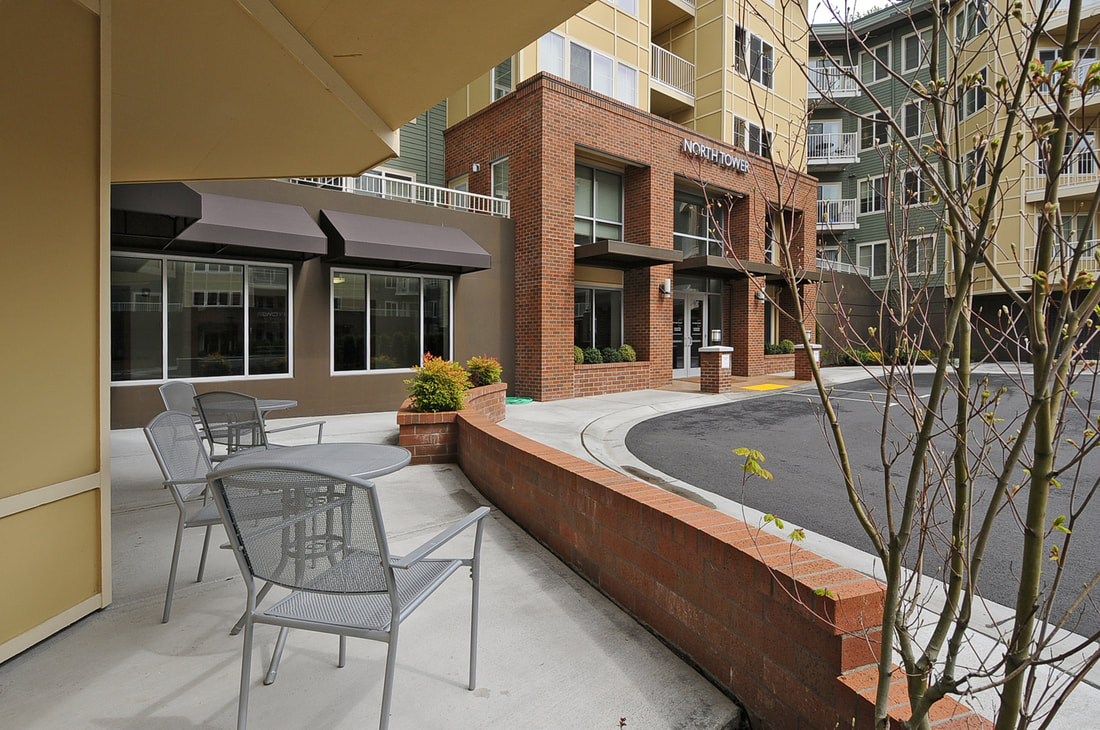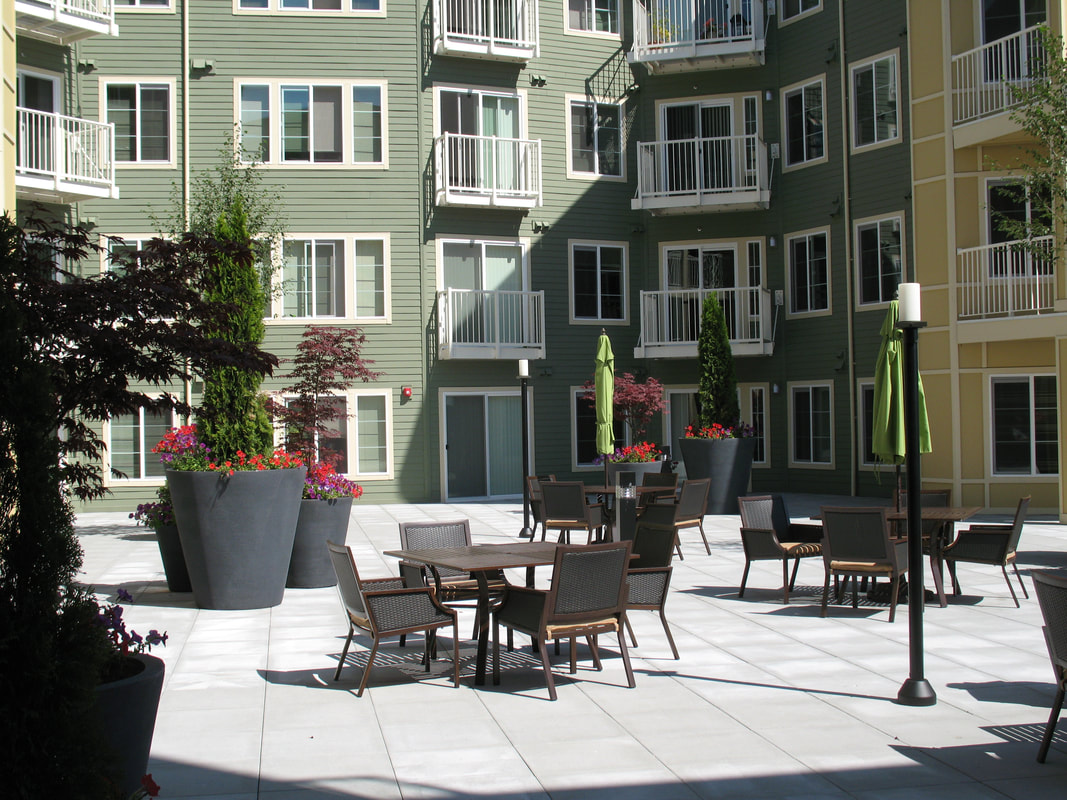Harrington Square
Renton, WA
|
The Harrington Square Apartments are located in the Renton Highlands area. The site is bound by suburban scale commercial development to the North and single family residential structures to the South. Because this project is the first urban scale mixed-use structure in the vicinity, a great deal of care was used in development of the building massing. The building is heavily modulated in order to break down its apparent scale. This helps the building better relate to the more suburban environment to the South.
|
Developer: Harrington Square Associates, LLC
Design Team: Architect: Veer Architecture, PLLC Structural Engineer: YT Engineers Civil Engineer: Site Development, LLC Landscape: Design Two Four Two Six Key Features:
|




