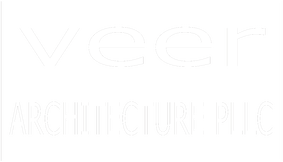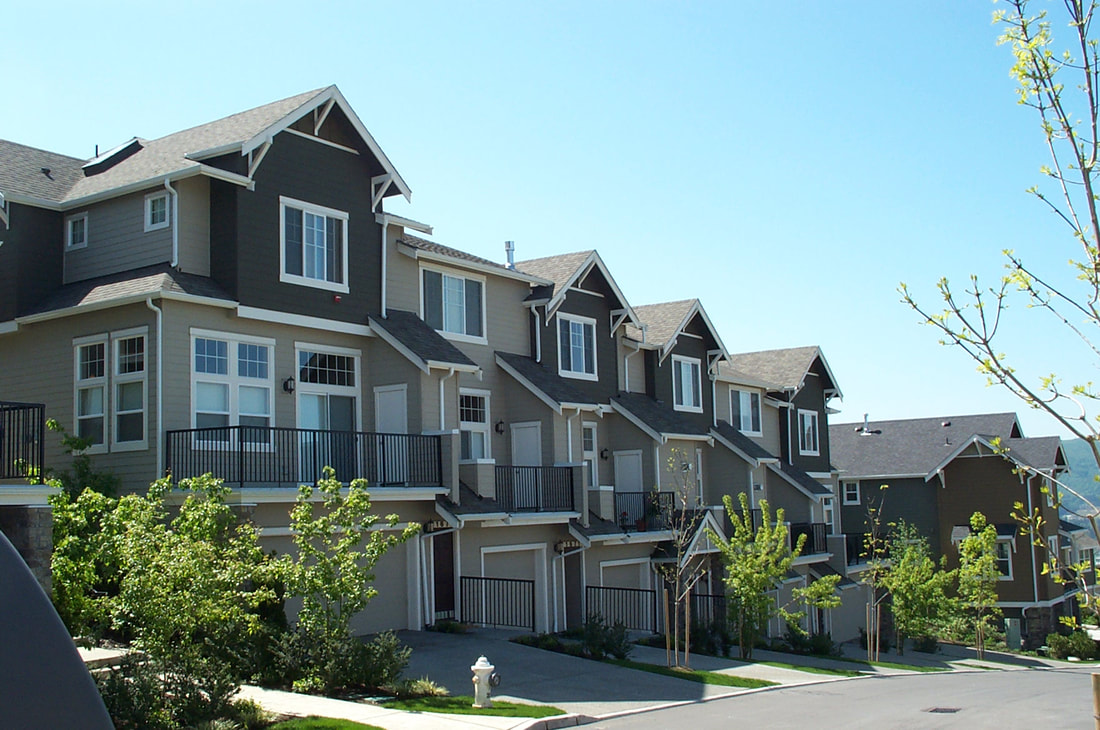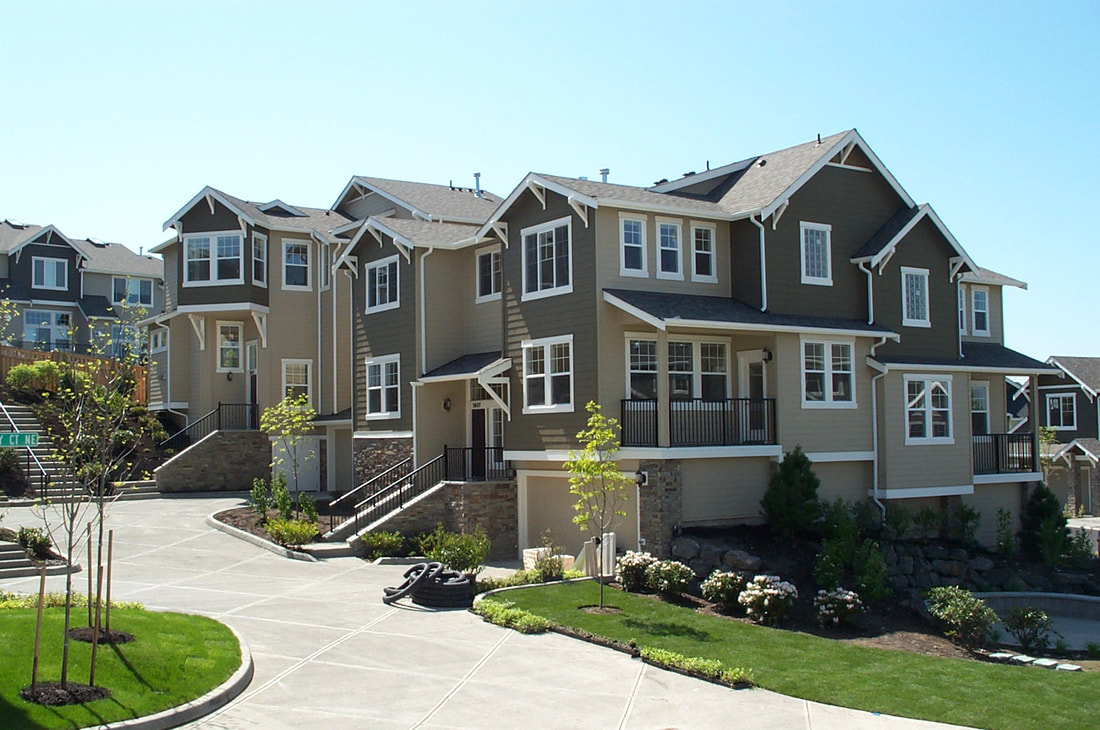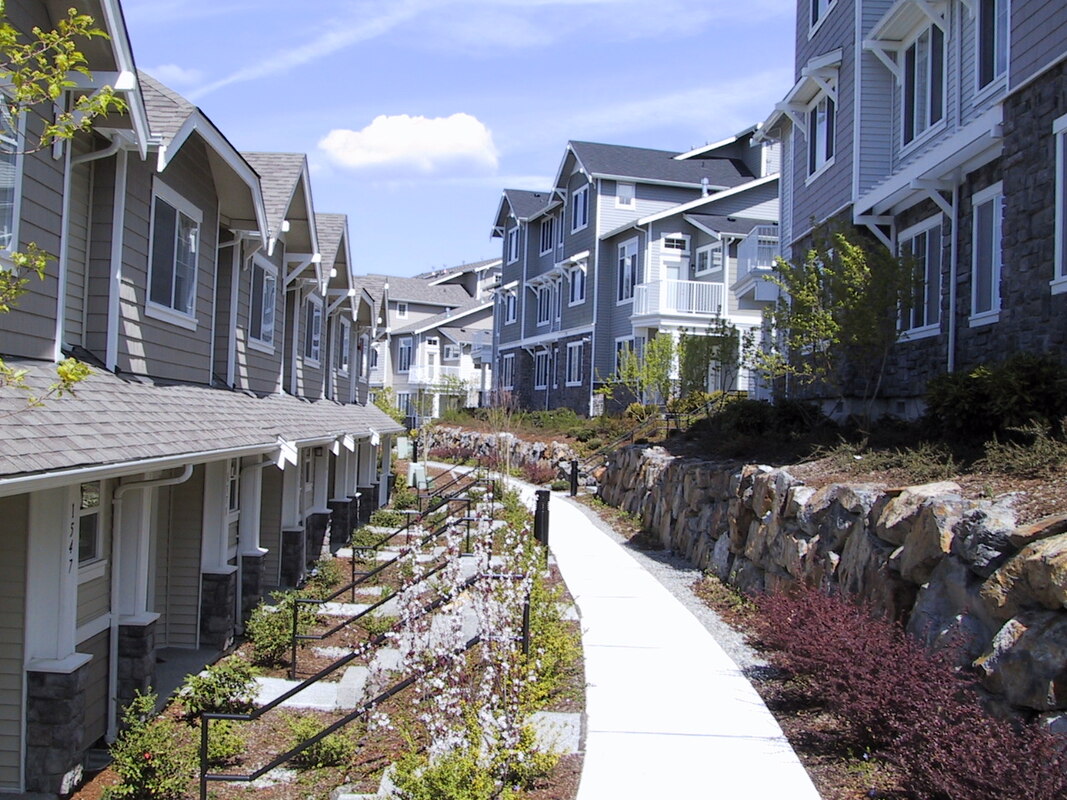Issaquah Highlands Sorrento/Timarron
Issaquah, WA
|
Sorrento and Timarron, a two phase project is developed within the hillside master planned community of Issaquah Highlands. With sweeping views to the South and West, these shingle style attached homes offer attached garages, gas heat and public amenities such as parks and permanent open spaces provided as part of the overall planned community.
|
Developer: Burnstead Construction
Design Team: Architect: Veer Architecture, PLLC Structural Engineer: Voelker Engineering Civil Engineer: Pacifica Design, Inc. Landscape: Brumbaugh & Associates Lanscapre Architecture Key Features:
|



