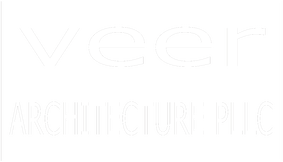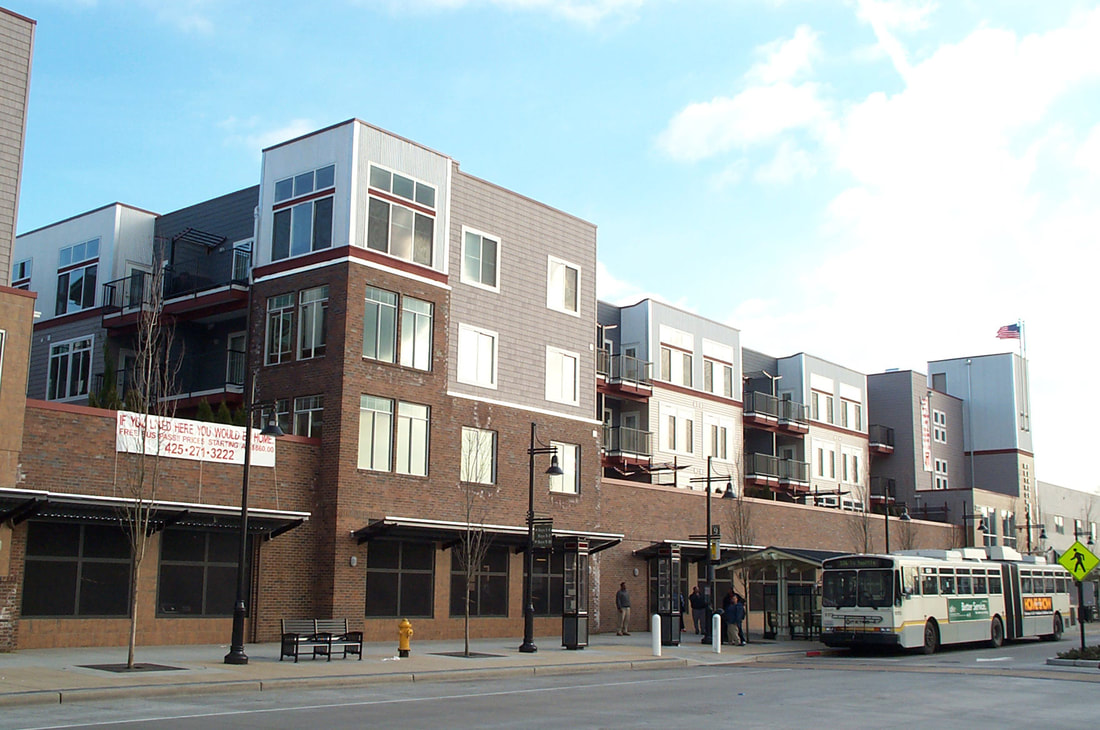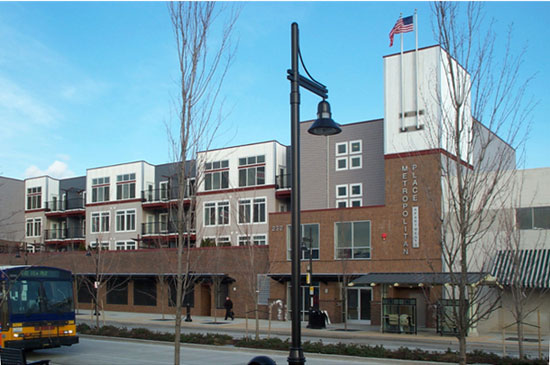Metropolitan Place
Renton, WA
|
The Metropolitan Place is a mixed-use urban infill development that provides rental housing, street front commercial space, and a King County Metro Transit center parking garage all in one integrated facility. It is located in downtown Renton's renewal area, adjacent to the newly planned Metro Transit station and new City of Renton Piazza Public Park. Metropolitan Place received the VISION 2020 Award presented by King County as an example of the way public and private organizations are working together to improve our community.
|
Developer: Dally Homes, Inc
Design Team: Architect: Veer Architecture, PLLC Structural Engineer: CT Engineers Civil Engineer: Dodds Engineers Landscape: Design Two Four Two Six Key Features:
|


