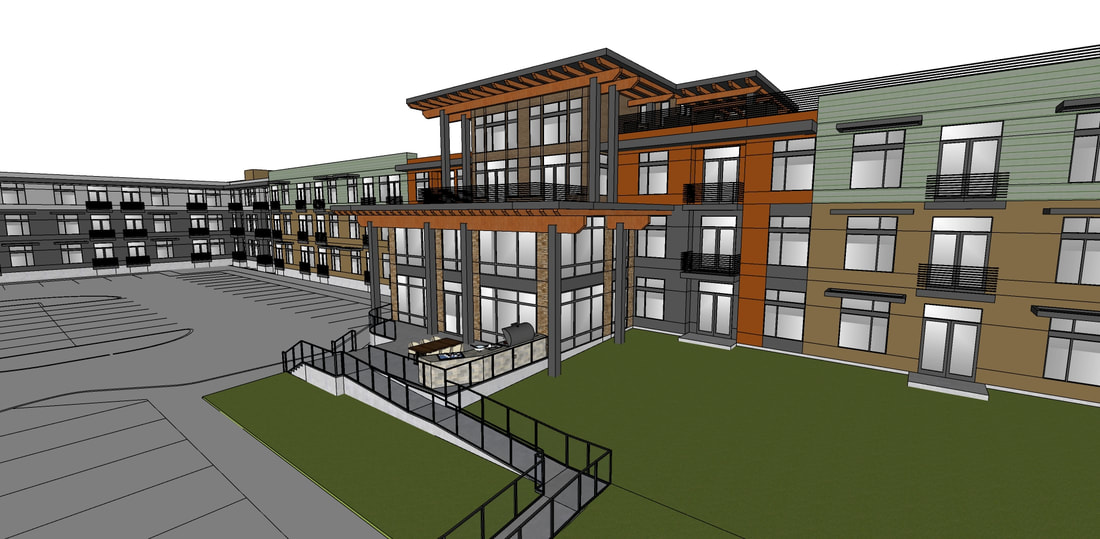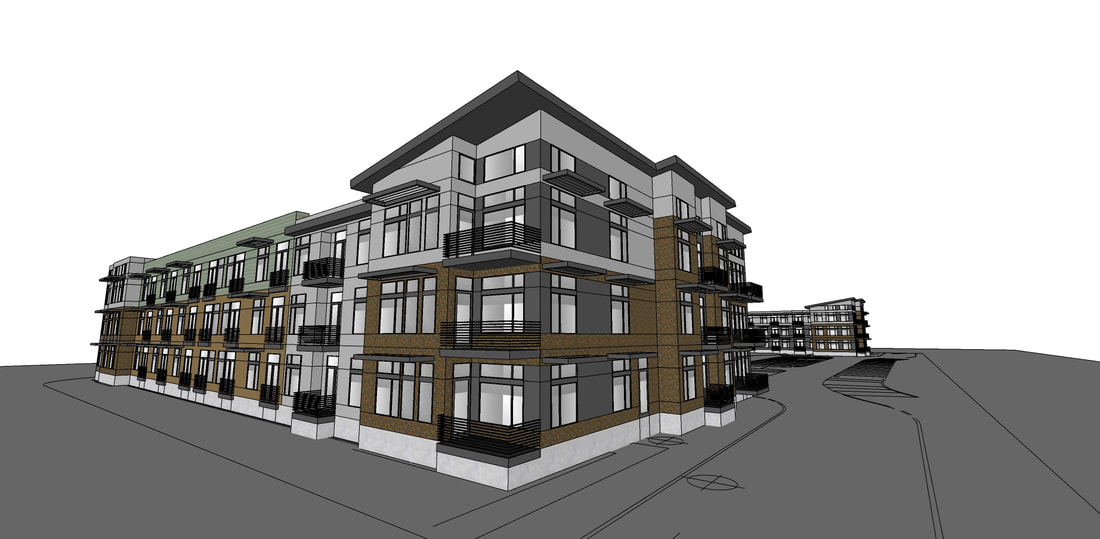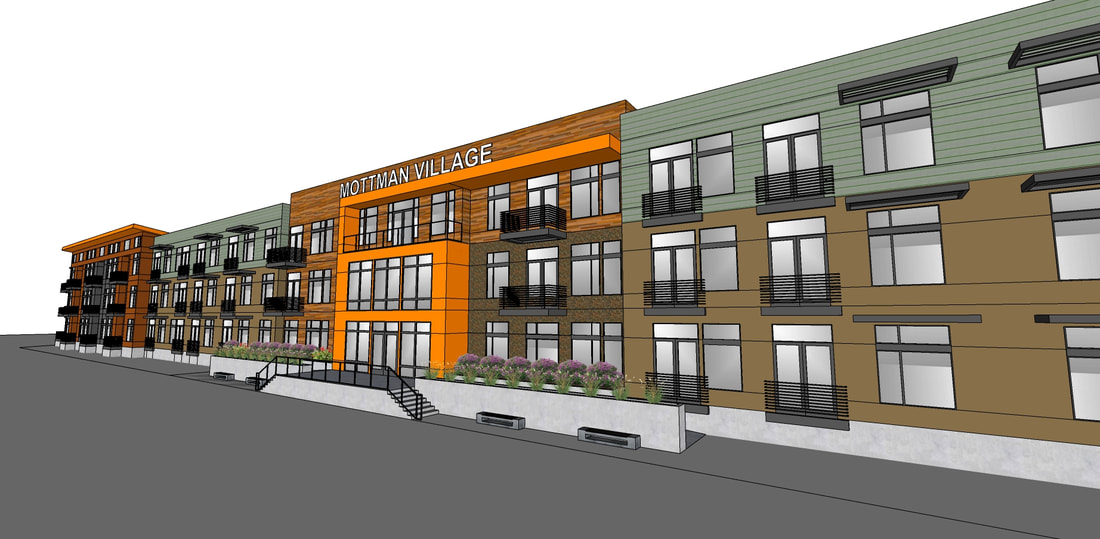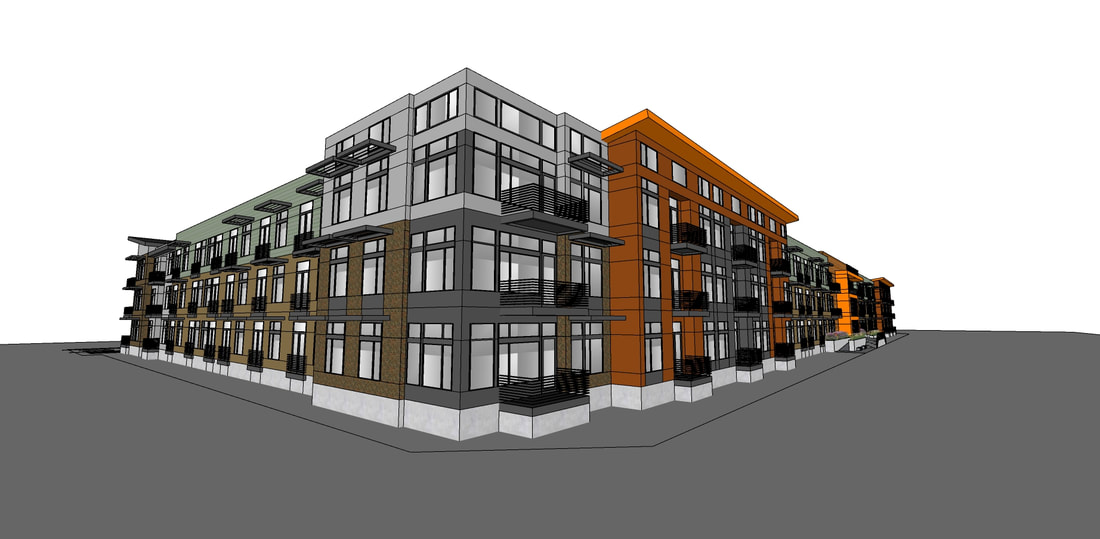Mottman Village Multifamily
Tumwater, WA
|
Mottman Village is a 3 level, U-shaped multifamily wood structure resting on a single level, semi-subterranean concrete parking garage. It will bring high quality, market rate housing to the students and community of South Puget Sound Community College in Tumwater, WA. The project also features surface level parking, ample landscaping and a generous outdoor recreational space per the City of Tumwater development standards. Our services for this project started with a code/zoning study, leading into schematic design and now we are working towards HUD and building permit approvals.
|
Developer: Maverick Development Group
Design Team: Architect: Veer Architecture, PLLC Geotech: Laundau Associates Key Features:
|




