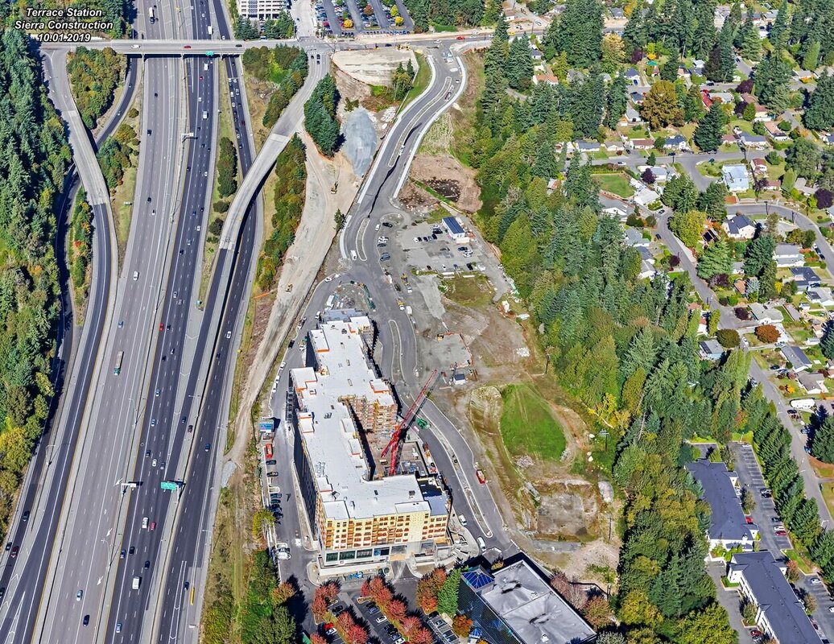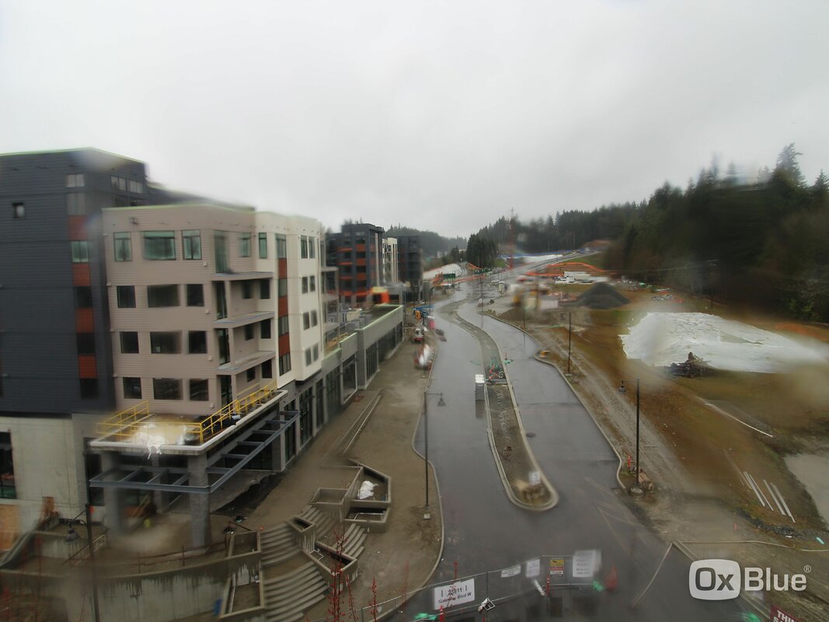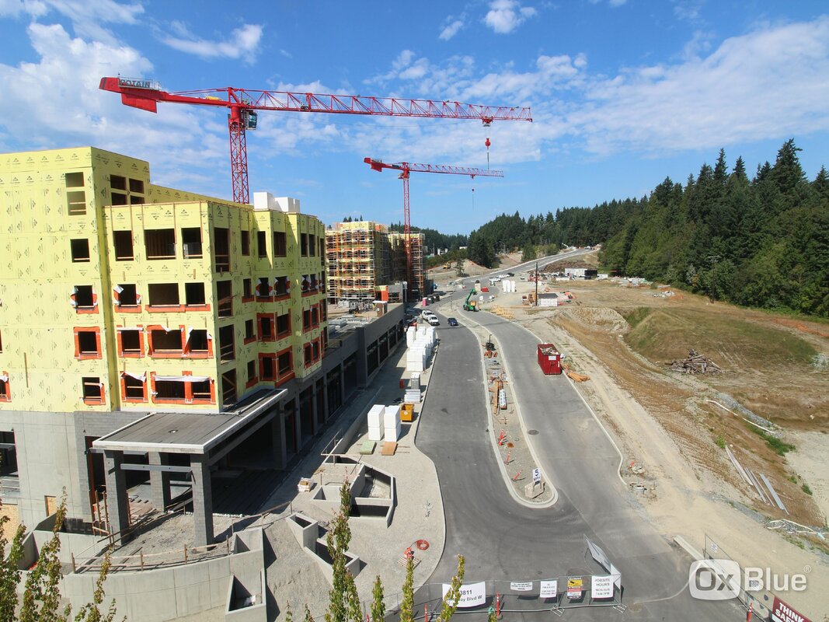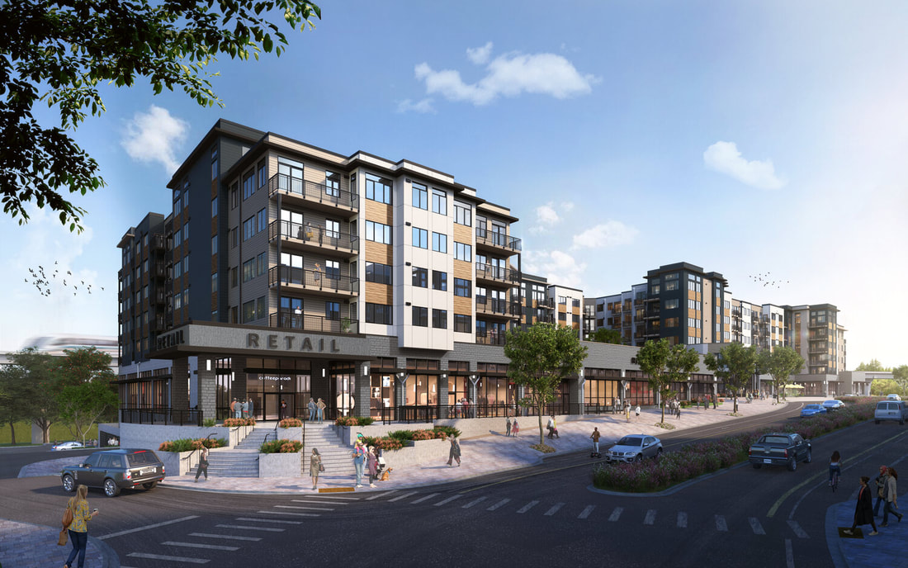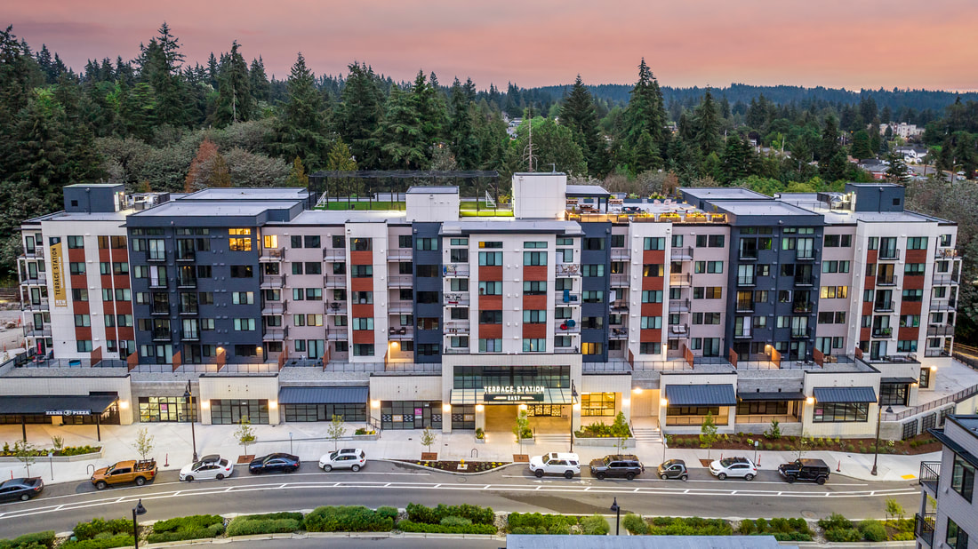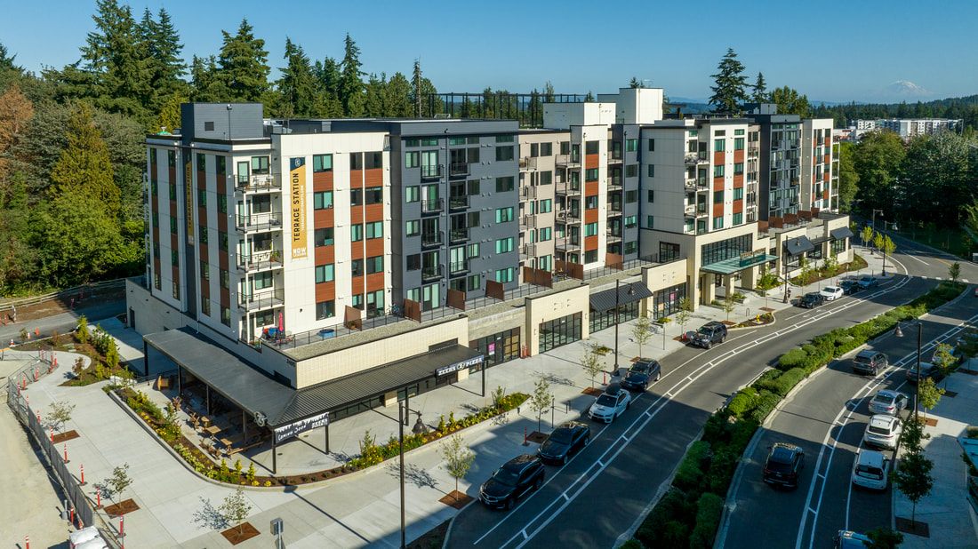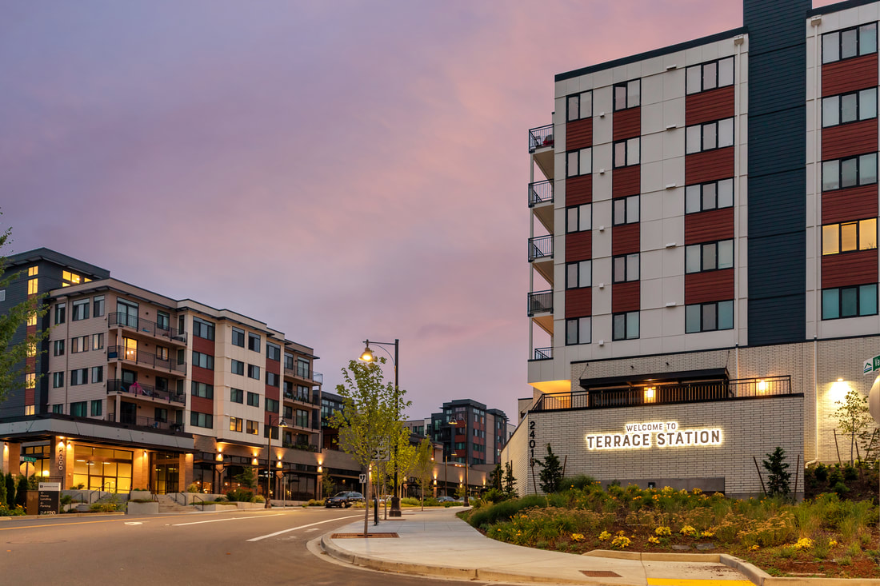Mountlake Terrace Gateway TOD Development
Mountlake Terrace, WA
-
Site
-
Building 1
-
Building 2
<
>
|
In anticipation of the new LINK Light Rail station, an adjacent lot will be occupied by a 3 building mixed use development. As a TOD or transit-oriented-development, Terrace Station supports the urban village planning concept found in Seattle and many advanced cities around the world. Transit stops form nodes at which higher density residential and commercial centers are zoned. This technique encourages bicycle use, public transit and promotion of electric vehicles.
|
Design Team:
Architect: Veer Architecture, PLLC Civil Engineer: PACE Landscape: PACE |
|
The first of three mixed-use buildings planned for this project site creates a new neighborhood just south of the Mountlake Terrace transit center which in the future will also become the northern terminus to the North Link light rail system. The three buildings will be developed around a new boulevard which will tie 236th street SW in Snohomish County to NE 205th street in King County. This building features space for an array of commercial services. Tenant improvements were executed for inbound clients such as 24 Hour Fitness and Noble Learning. A swimming pool and rooftop amenity spaces delight residents with territorial views of the mountains, sound and city.
|
Key Features:
|
|
Similar to the other building, the second phase of this project implements the popular VA over IA construction format. The concrete commercial podium and parking structure rests below the 5 levels of wood frame residential building on top. 168 apartment units enclose 118,984 SF of residential space in configurations ranging from studio to 3 bedroom. Amenity spaces include a dog park, clubhouse and rooftop plaza with sweeping views of Puget Sound and the Olympic Mountains.
|
Key Features:
|

