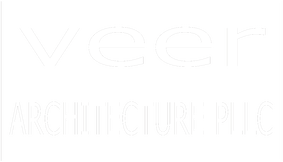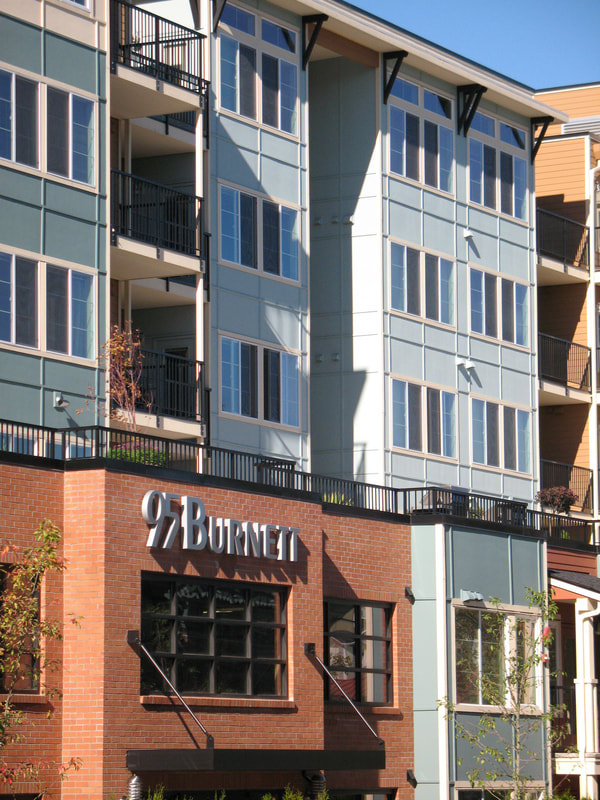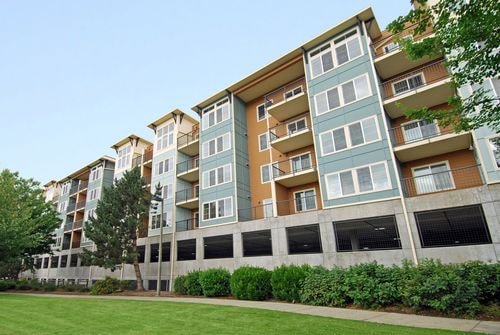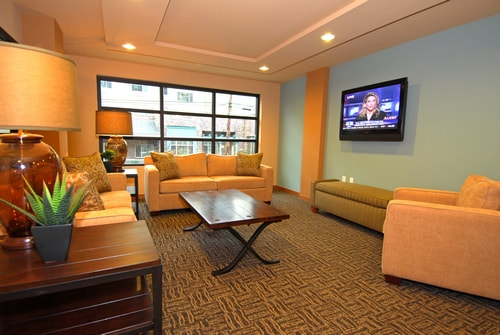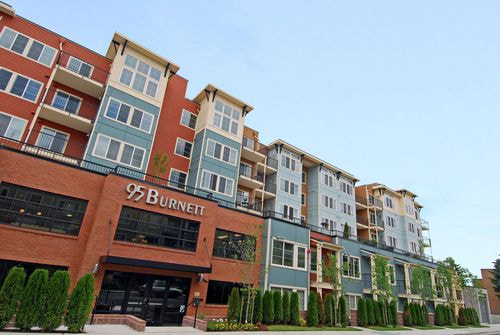Parkside @ 95 Burnett
Renton, WA
|
Parkside at 95 Burnett is an urban infill development locatd in downtown Renton's renewal area in the vicinity of the new Metro transit station. The site border a park to the West which serves as a promenade connecting the renewed downtown core to the river walk just to the North. Townhouse units located between the structured parking and the street create a pedestrian friendly environment along Burnett Ave. South.
|
Developer: Colpitts Development Co. LLC
Design Team: Architect: Veer Architecture, PLLC Structural Engineer: YT Engineers Civil Engineer: Site Development Associates, LLC Landscape: Design Two Four Two Six Key Features:
|
