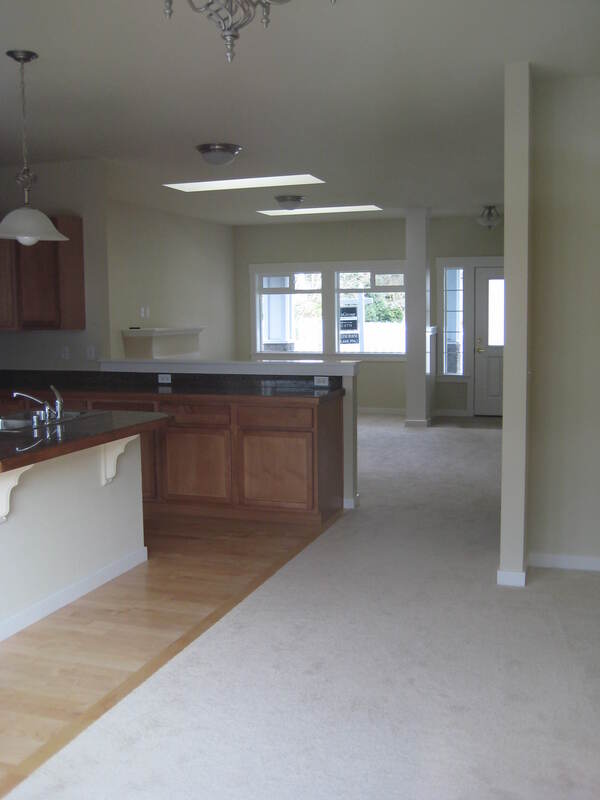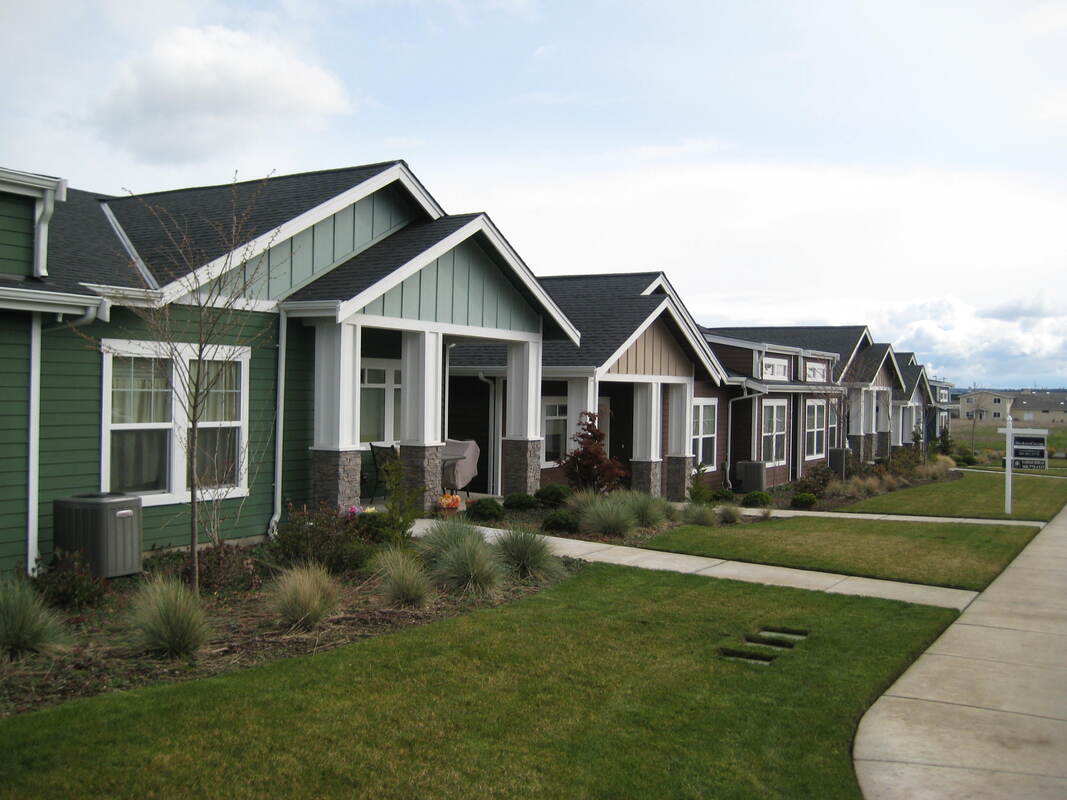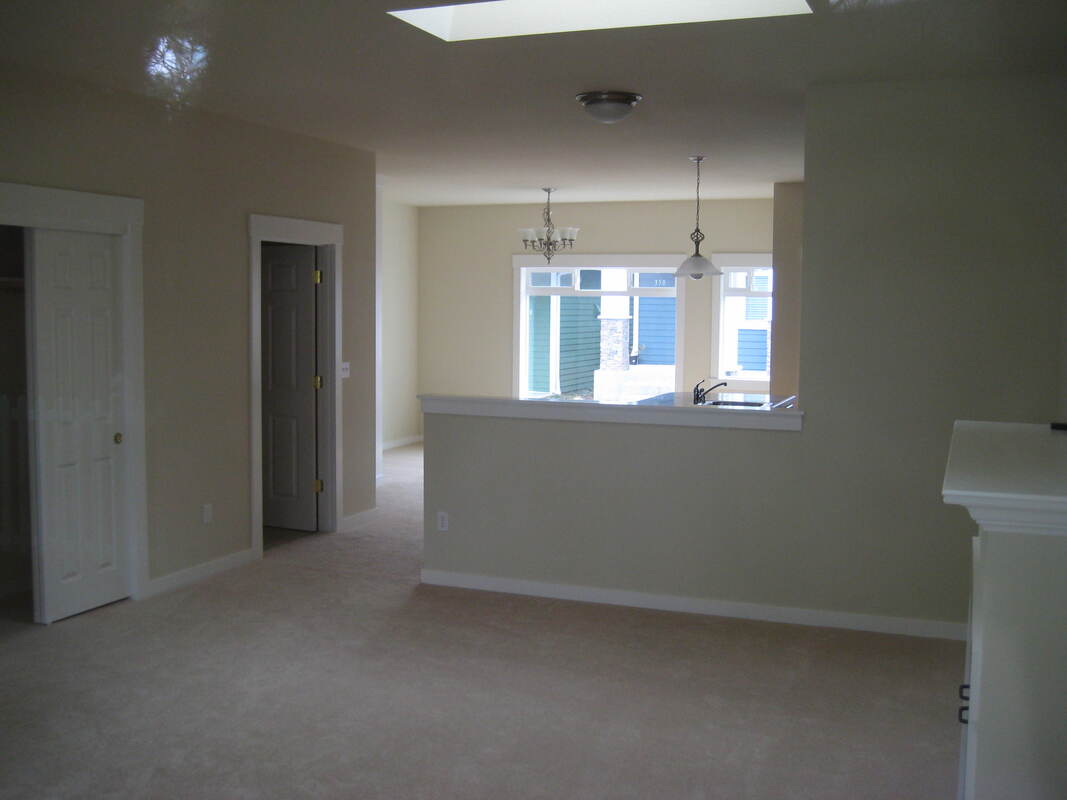Sequim Duplexes
Sequim, WA
|
The Sequim duplexes project is a development of at grade cottage style units which cater to Sequim's retirement community. All units have 2 bedrooms and are designed to function as a smaller version of the homes that the target market would be scaling down from. In order to help reduce costs and increase density, while preserving individual identity, most units are arranged in a duplex configuration.
|
Developer: Sequim 15, LLC
Design Team: Architect: Veer Architecture, PLLC Structural Engineer: YT Engineering Civil Engineer: Penhallegon & Associates Landscape: Brumbaugh & Associates Landscape Architecture Key Features:
|




