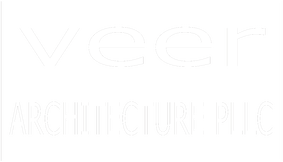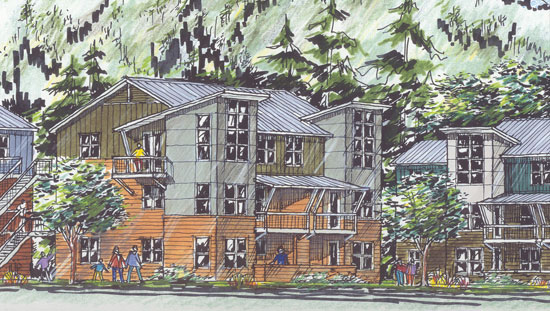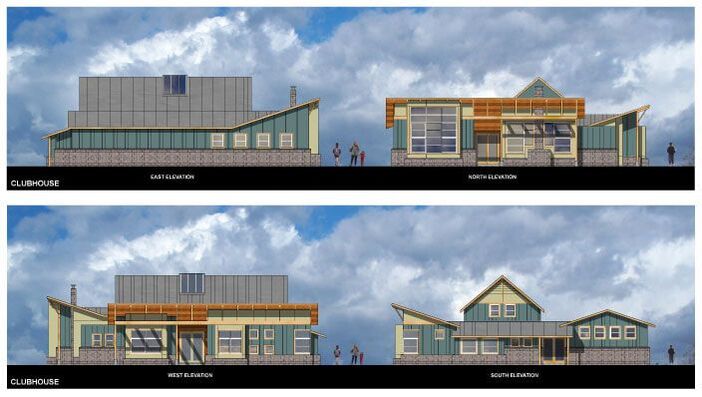Snoqualmie Valley Apartments
North Bend, WA
|
The Snoqualmie Valley Apartments project is located near downtown North Bend at the base of Mt. Si. There are views of Mt. Si from everywhere on the 16 acre site. Zoning on the site only allowed buildings of six units or less. To work with this criteria the six unit buildings were grouped in clusters of three or five in order to minimize the total number of exits required and preserve open space. The clusters were then situated to allow all units to have a view of Mt. Si.
|
Developer: AF Evans Development, Inc.
Design Team: Architect: Veer Architecture, PLLC Structural Engineer: Anderson -Peyton Civil Engineer: PACE Landscape: Brumbaugh & Associates Key Features:
|


