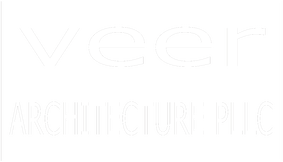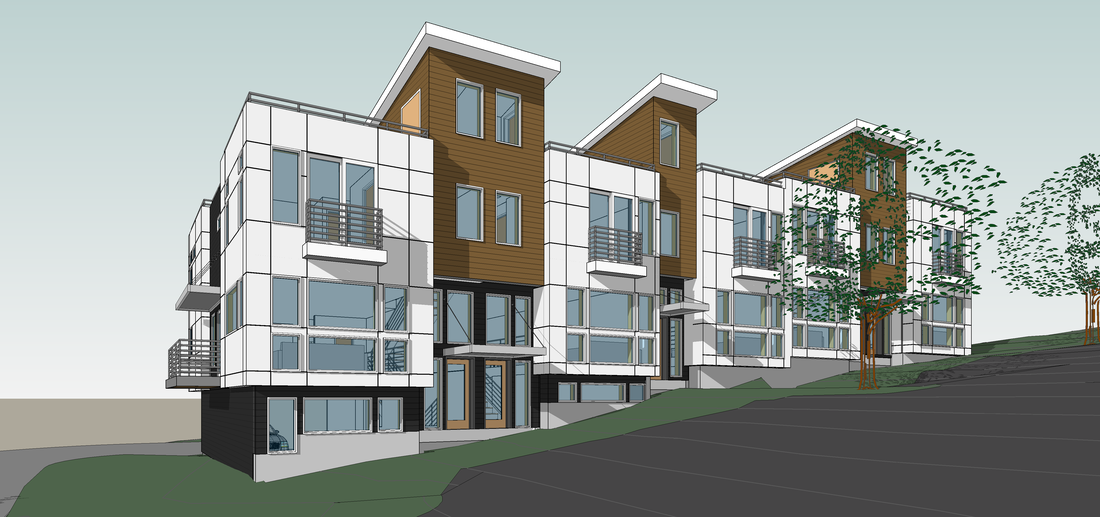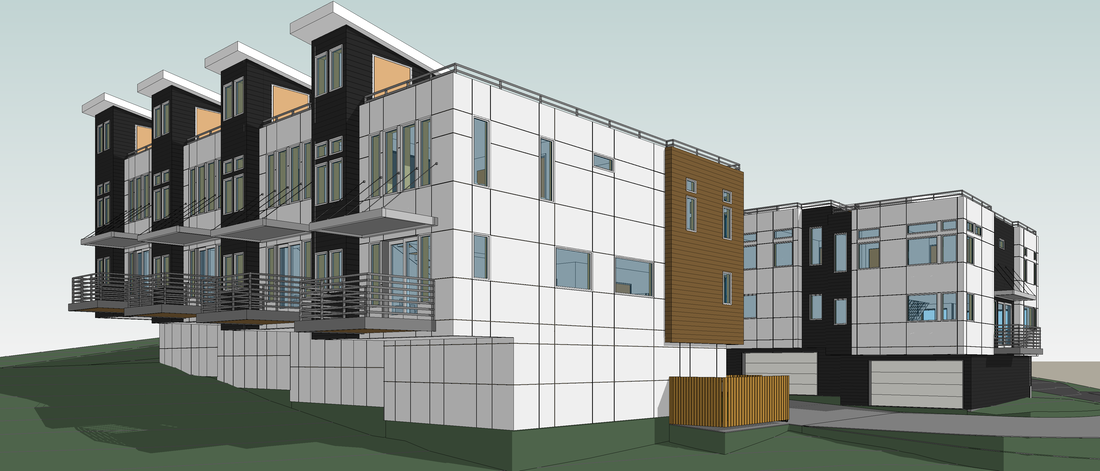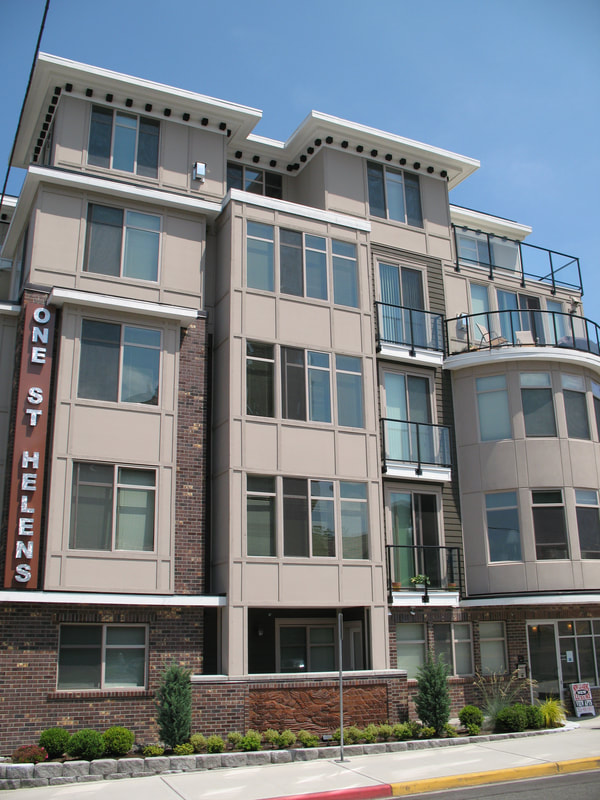St. Helens Ave. Apartments
Tacoma, WA
|
The St. Helens Avenue Apartments is an urban infill project located in downtown Tacoma. The confined site is bound on three sides by city streets and a fourth side by a historic residential structure. These confines dictated a design that took full advantage of the small site footprint while being sympathetic to the adjacent historic structure. Heavy use of modulation, traditional forms and materials helps the building fit into the historical surroundings.
|
Developer: Stadium District Development, LLC
Design Team: Architect: Veer Architecture, PLLC Structural Engineer: YT Engineers Civil Engineer: Sitts and Hill Engineers, Inc. Landscape: Design Two Four Two Six Key Features:
|



