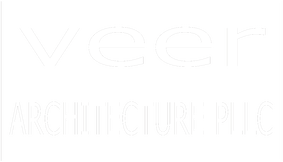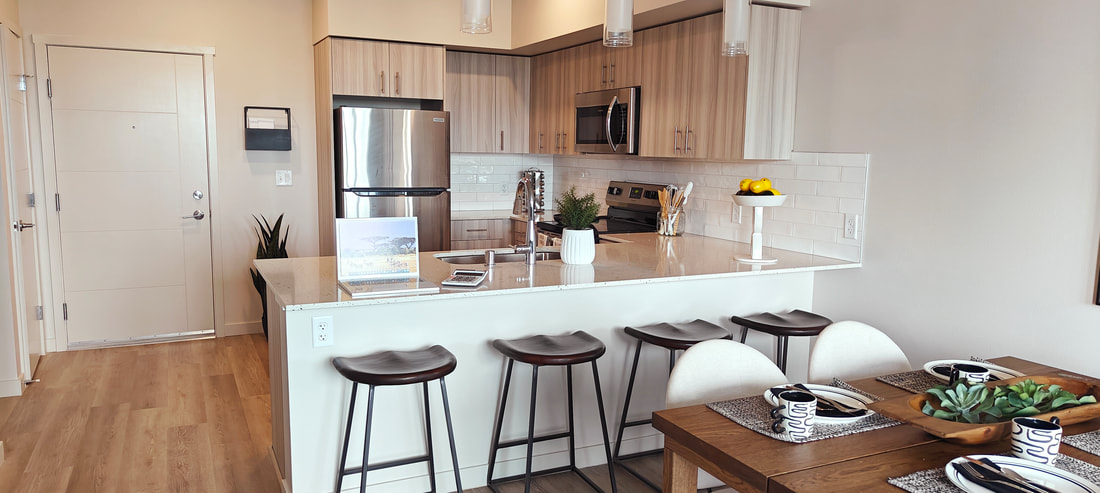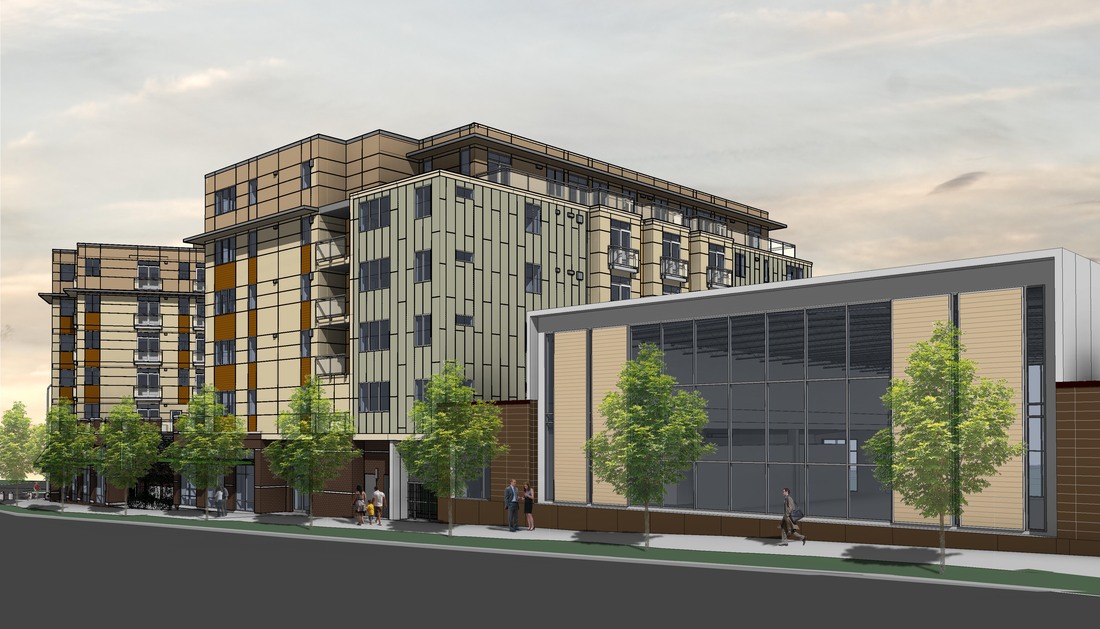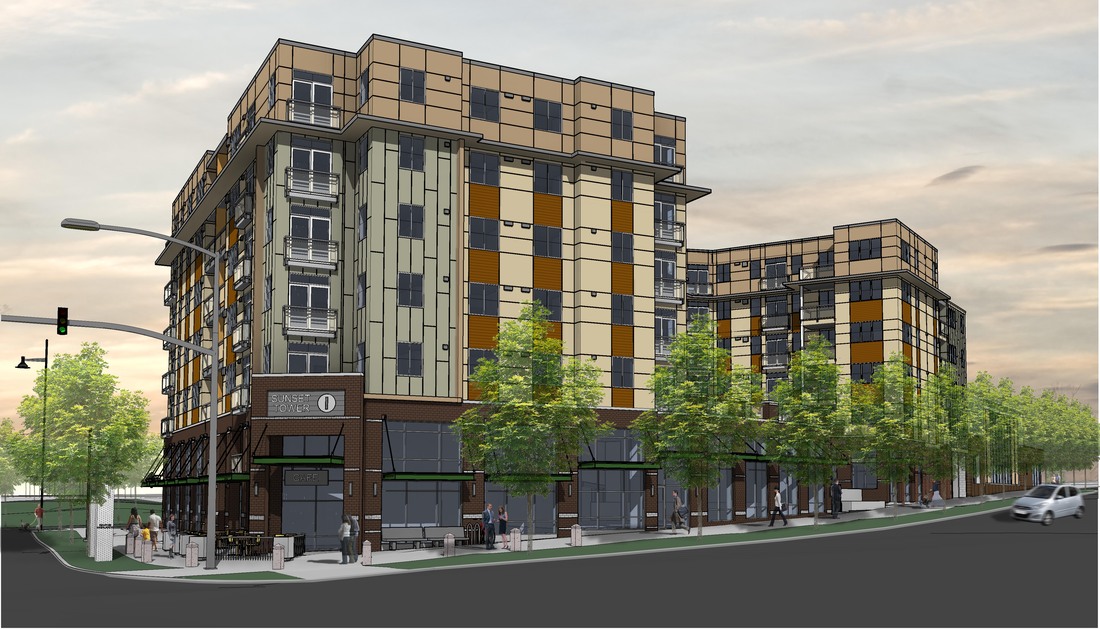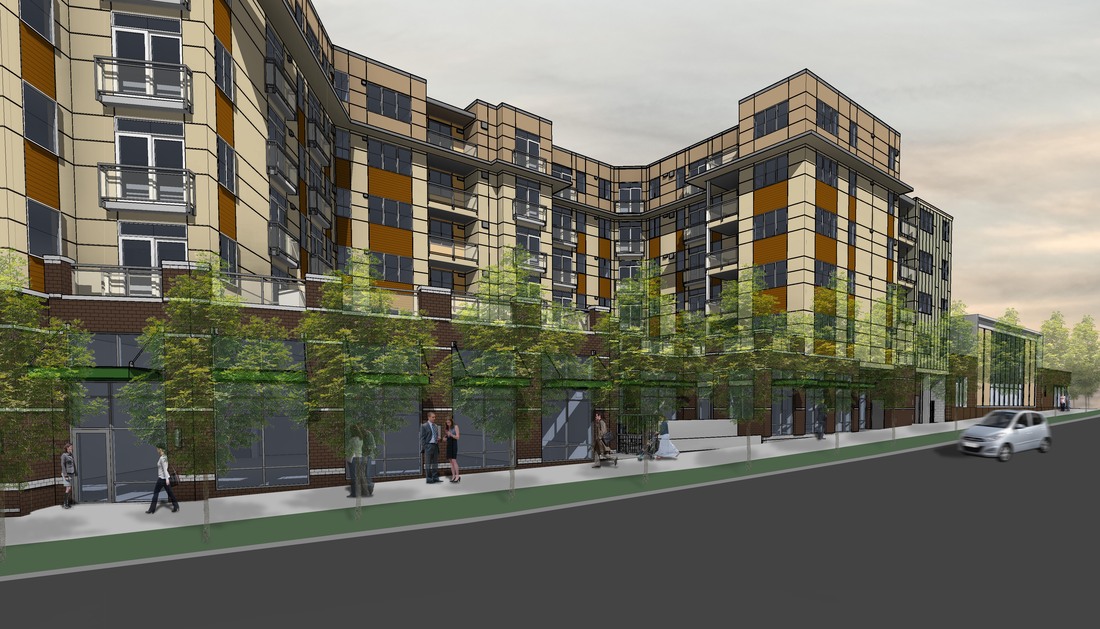Sunset Terrace Redevelopment
Renton, WA
|
Developer: Colpitts Development
Design Team: Architect: Veer Architecture, PLLC Structural Engineer: YT Engineers Civil Engineer: Osborn Consulting, Inc. Landscape: Desgin Two Four Two Six Key Features:
|
This will be the first market rate mixed-use building in the Sunset Terrace Redevelopment sharing a block with the new KCLS Highlands library branch. This building will help define the gateway to the Sunset Terrace redevelopment area which will eventually include a City park, two additional market rate apartment buildings and other housing that will be developed by the Renton Housing Authority.
|
