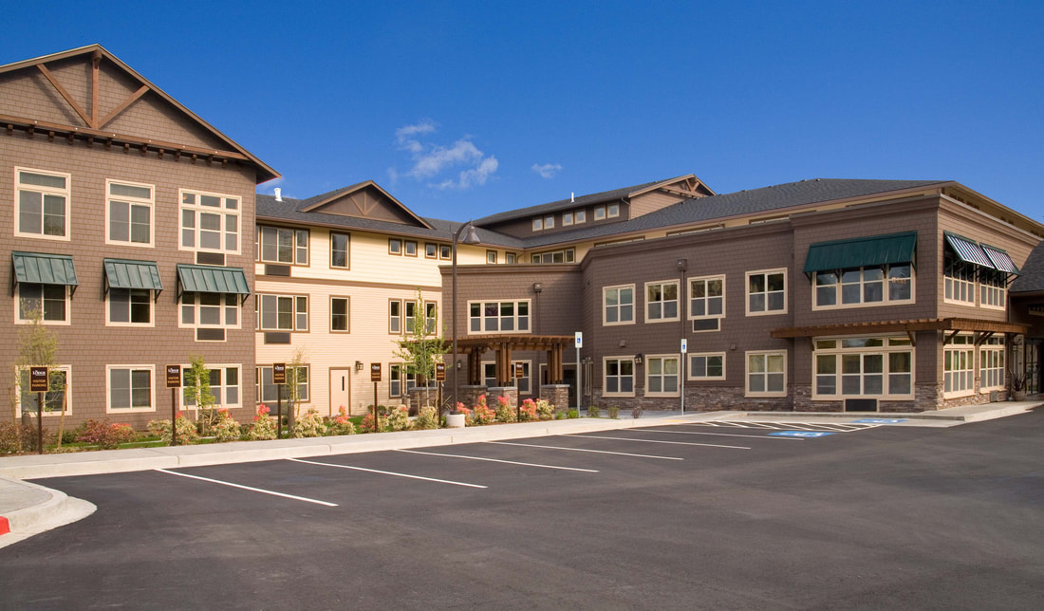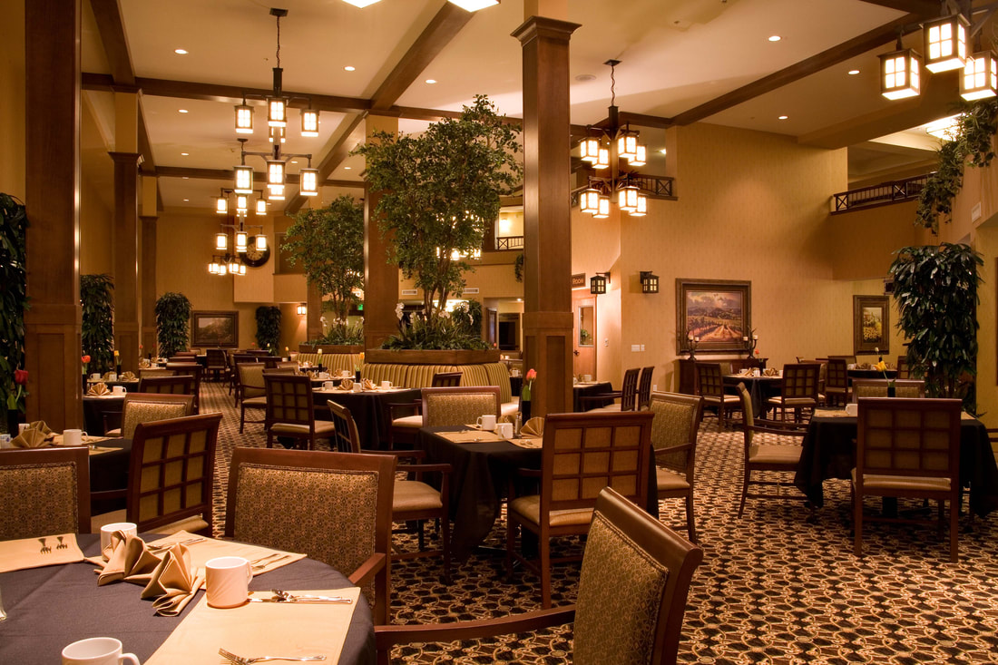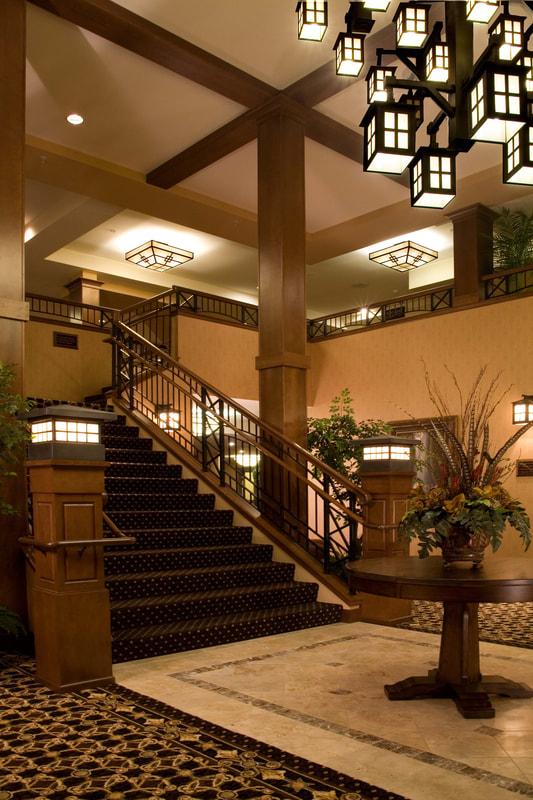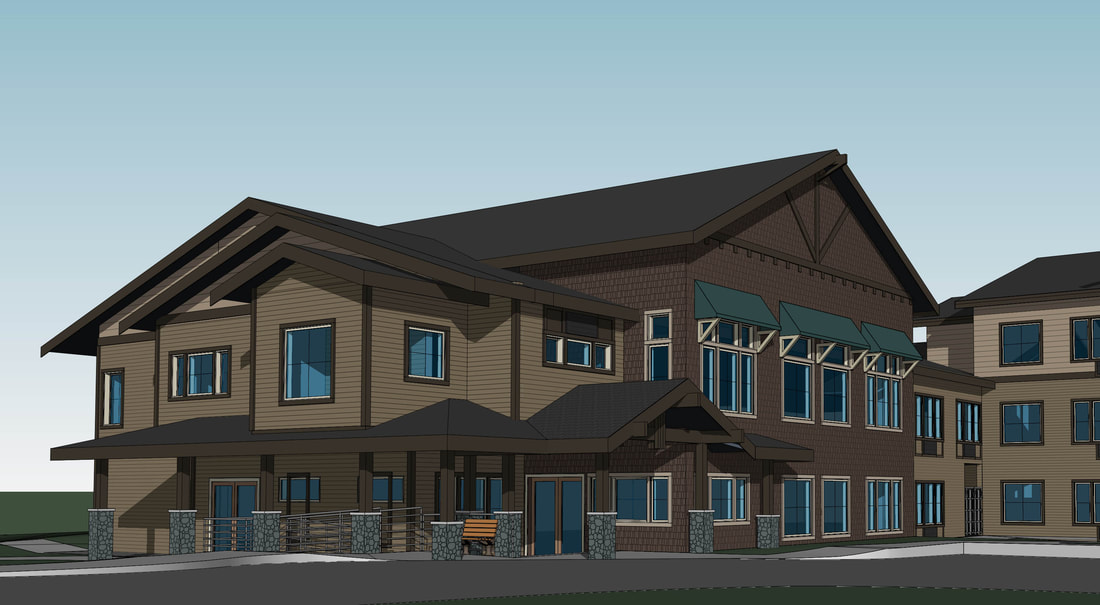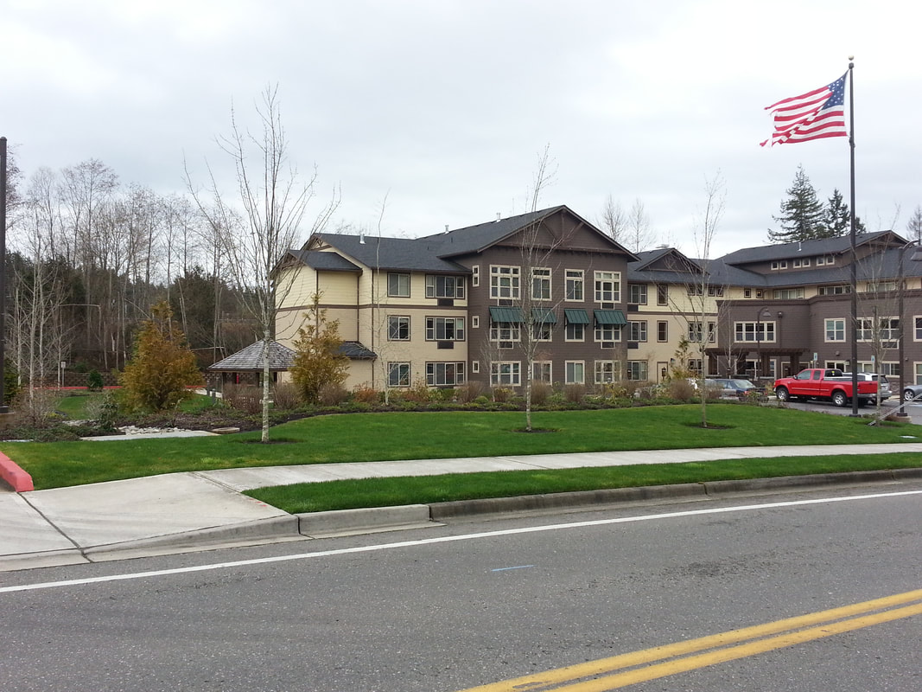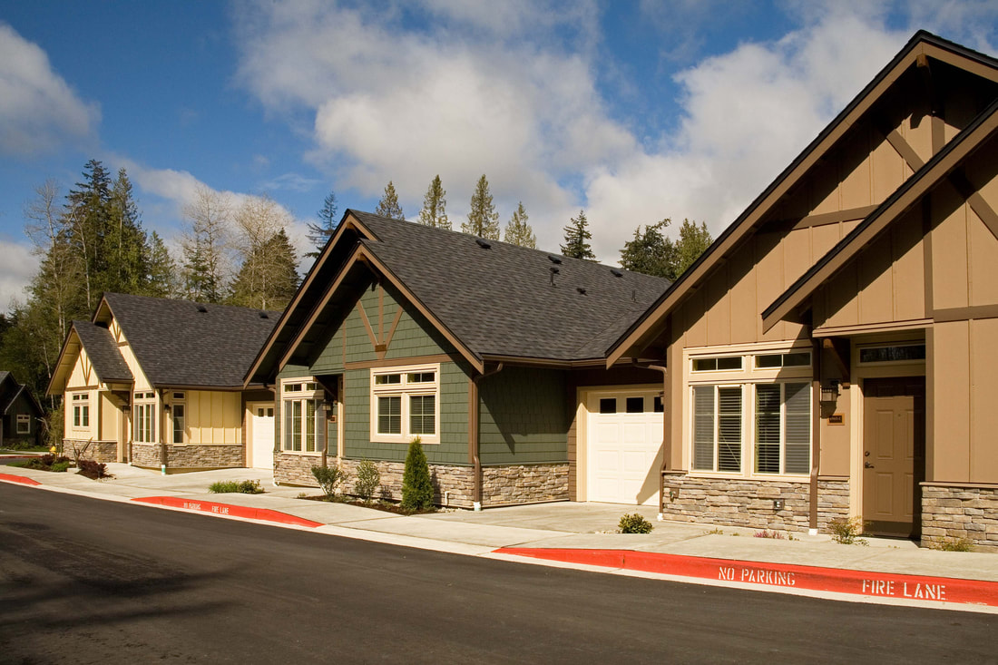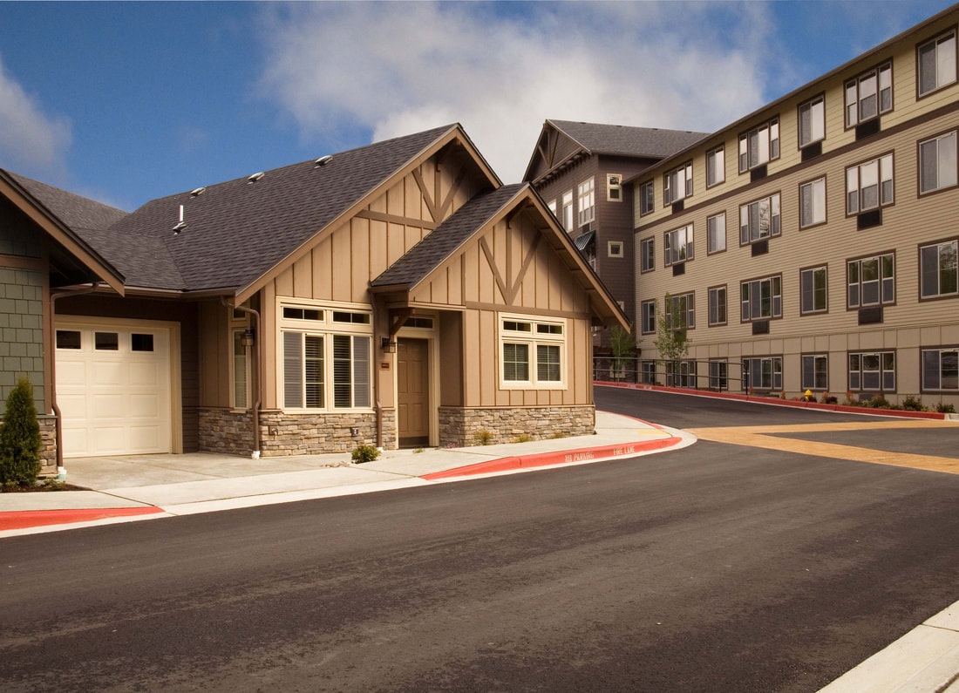The Lodge at Mallard's Landing
Gig Harbor, WA
-
Main Building
-
North Addition
-
Cottages
<
>
|
This Assisted Living Community is located on 9.44 acres adjacent to a wetland area in Gig Harbor, Washington. Because much of the site is wetlands, development of the usable land is quite dense. The development is comprised of a main building which houses 100 living units along with common area functions for the community. In addition to the main building there are 24 cottage units arranged in either duplex or triplex configurations. The lower density cottages are located immediately adjacent to the wetlands, thus providing a transition between the natural wetland to the higher density of the main building.
|
Developer: M&L Assisted Living, LLC
Design Team: Architect: Veer Architecture, PLLC Structural Engineer: YT Engineers Civil Engineer: PACE Engineers Key Features:
|
|
These cottages were designed as independent senior housing as part of a larger senior living campus in the Gig Harbor, Washington area. The cottages provide an option for the elderly to live on their own within a retirement community that provides all of the daily necessities as well as access to nursing care and a supportive living environment as the residents experience the needs of aging.
|
Developer: One Mallard's Landing, LLC
Design Team: Architect: Veer Architecture, PLLC Structural Engineer: YT Engineers Civil Engineer: PACE Engineers Landscape: Design Two Four Two Six Key Features:
|

