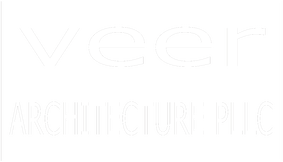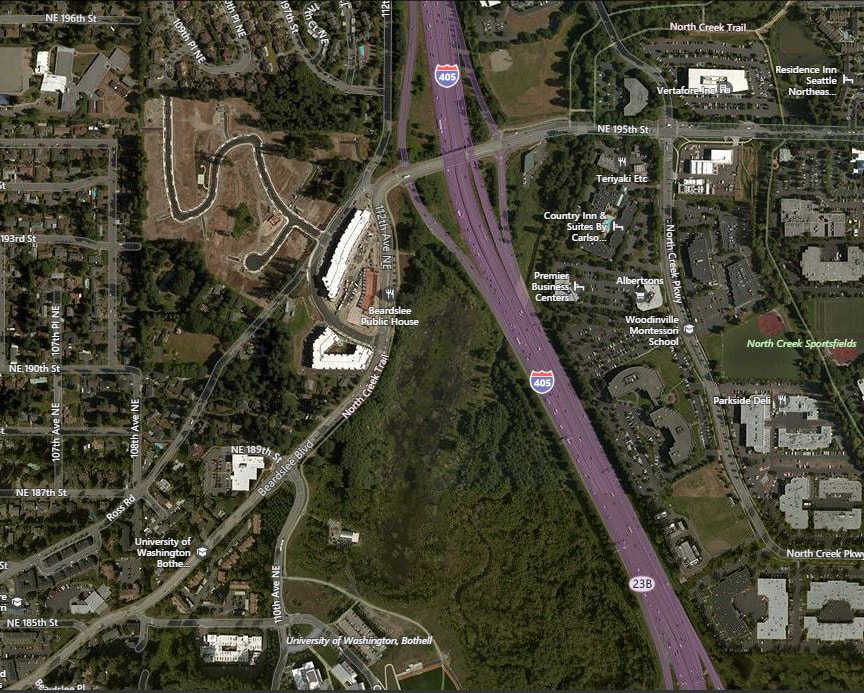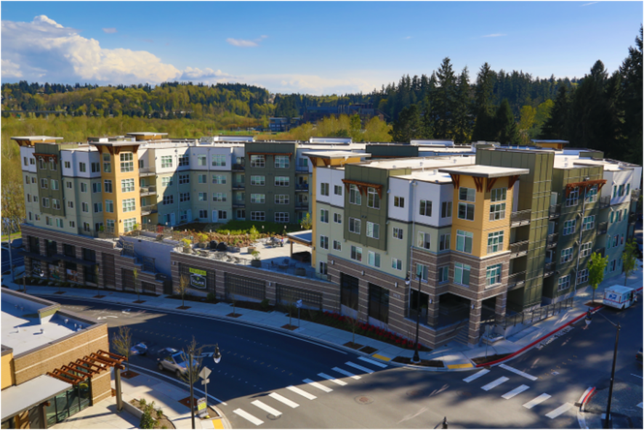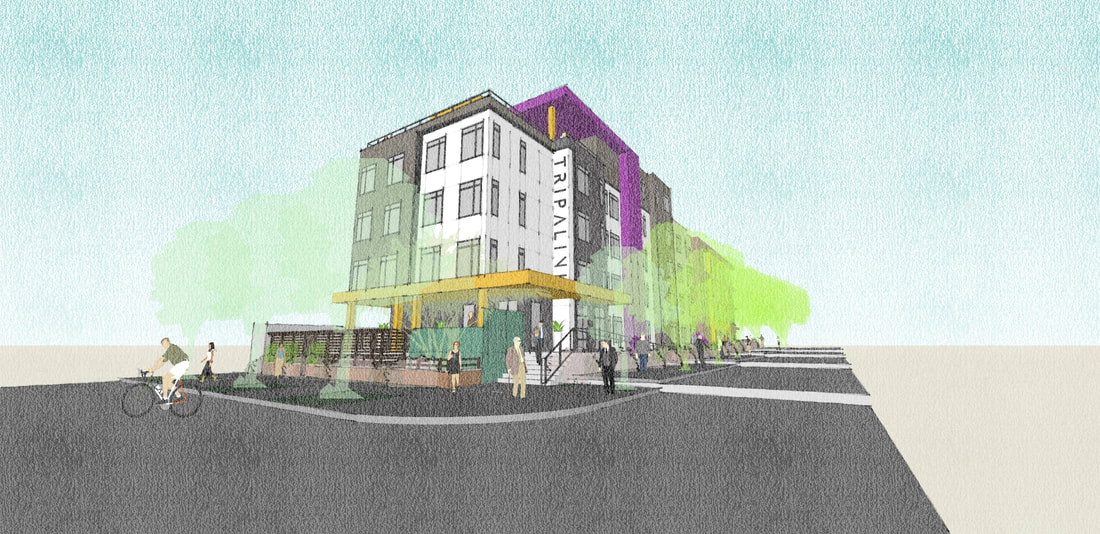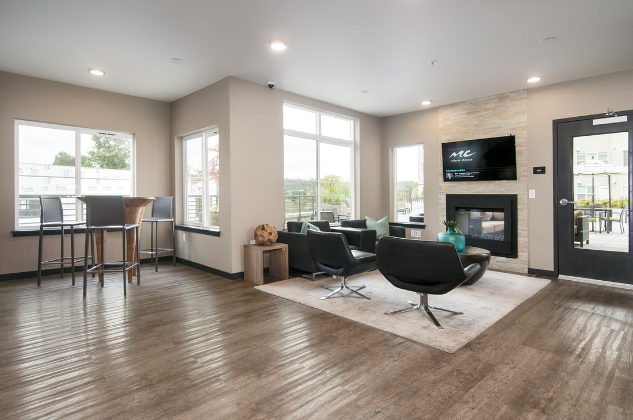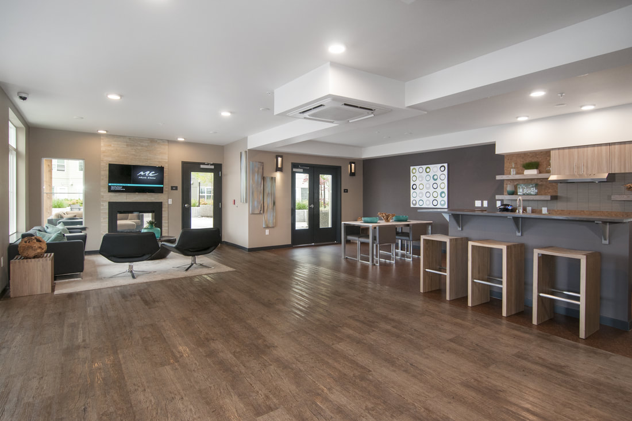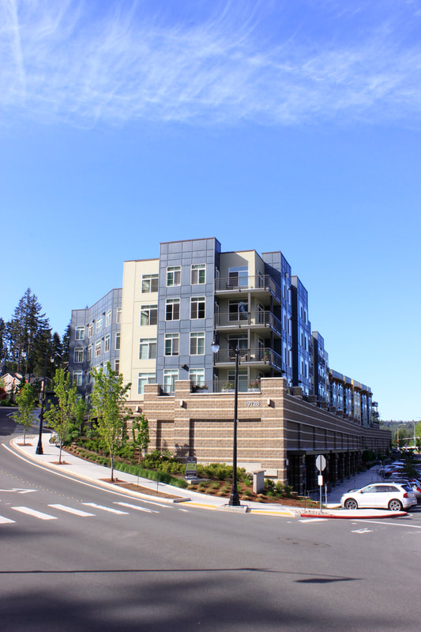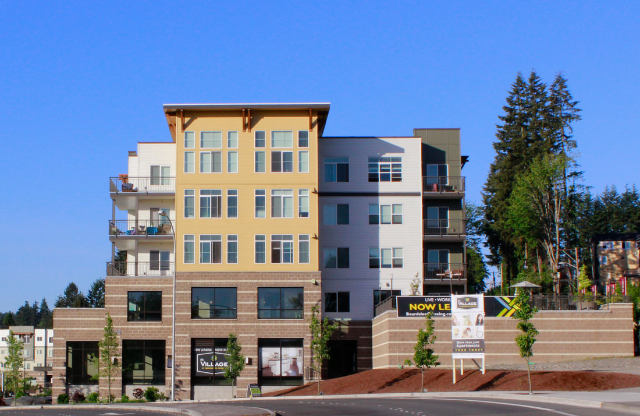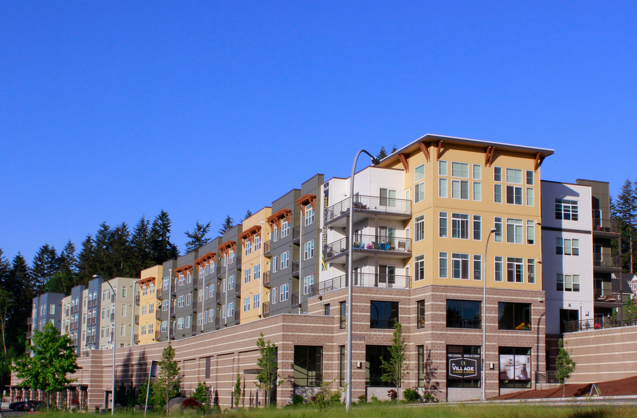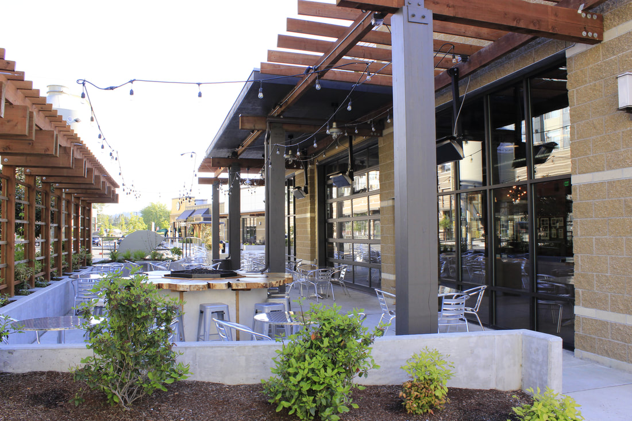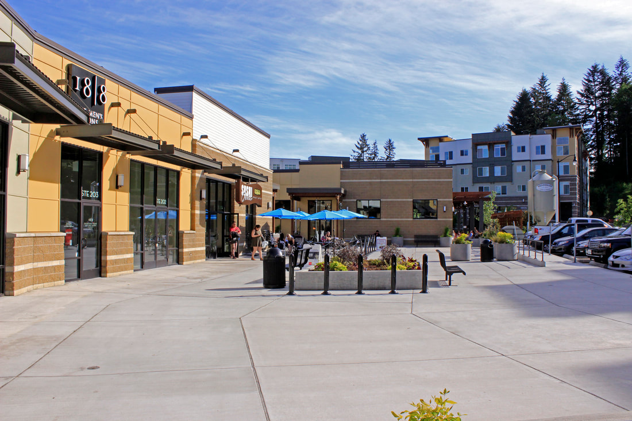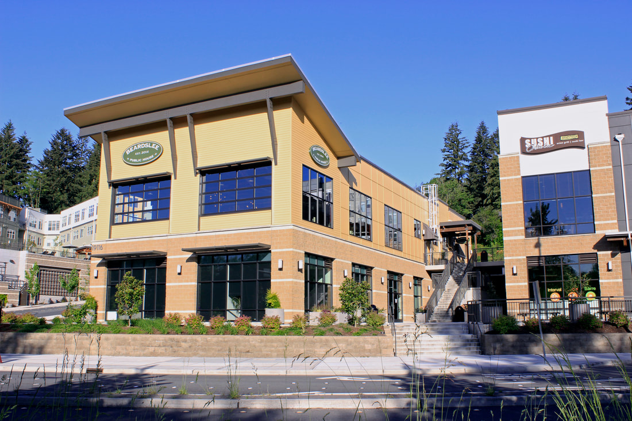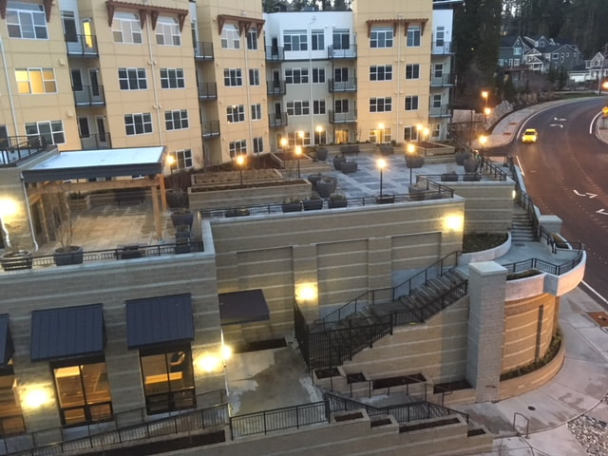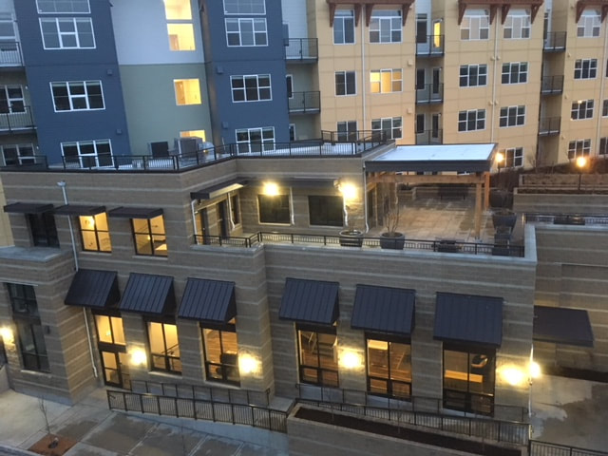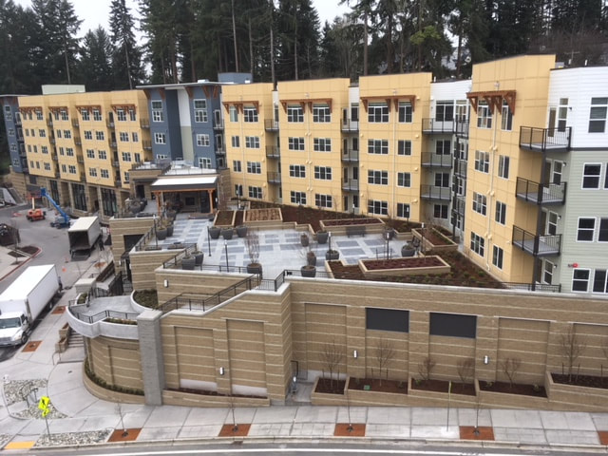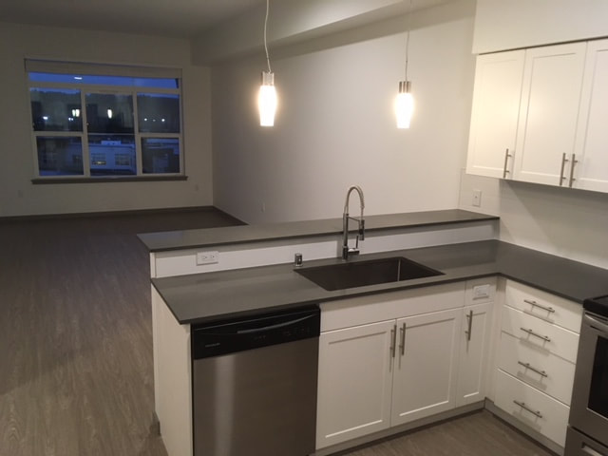The Village at Beardslee Crossing
Bothell, WA
-
SITE/PROJECT
-
BUILDING 1
-
BUILDING 2
-
BUILDING 3
-
BUILDING 4
<
>
|
The Gateway Site is an 8.5 acre site located near the University of Washington Bothell campus that includes four phases of construction. All of the residential projects include common space amenities, and private open spaces. The site incorporates pedestrian circulation to the neighborhoods to the West, a public park to the North, and public open spaces for outdoor activities.
|
Key Features:
|
|
The Gateway Apartments are located in Bothell, Washington. The site is on Beardslee Boulevard near the University of Washington Bothell campus. This is the first building in a 4 phase development that will provide residential and commercial uses which cater to the needs of Bothell residents and the adjacent university community. Exterior materials were chosen to relate to the substantial appearance of the masonry and steel structures of the branch campus building.
|
Key Features:
|
|
The second building in a four phase project this mixed-use building in the Village at Beardslee Crossing complex will have 158 residential units and 13,074 sf of commercial space. Set into the hillside to take up the considerable grade across the site the 6 level building daylights to the East and retains two levels of grade on the West. At 500' long in order to mitigate the building length it is broken up with a horizontal shift in the efficient double loaded cooridor footprint. This and a change in materials at the shift gives the appearance of two buildings set next to each other, rather than one long continuous building.
|
Key Features:
|
|
The third building in a four phase project, this building accommodates much of the commercial space requirement associated to the zone which the site is located. The building consists of two levels of commercial space set into the open grade such that the first level daylights to Beardslee and will activate the front of the site and a second level opens directly to an internal street set between the project and the mixed-use building to the West. The two levels with opposing orientations of commercial frontage are linked with a grand stair that bisects the building. Given the tight confines of the site part of the parking associated to the building is located below grade behind the lower level, Beardslee oriented commercial fronts. Upper level commercial space is served by surface parking at that level.
|
Key Features:
|
|
The final phase in the four phase Village at Beardslee Crossing project, this multi-family building is set into the steepest part of the project site. Portions of the building take up three levels of grade. Daylighting to Willow Drive which bisects the site, a portion of the first level of the building contains residential space that could serve as live/ work units. Like the grade itself the common areas step up through the building culminating at a third level space that opens to an expansive plaza that overlooks the balance of the Village at Beardslee Crossing.
|
Key Features:
|
