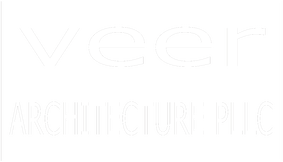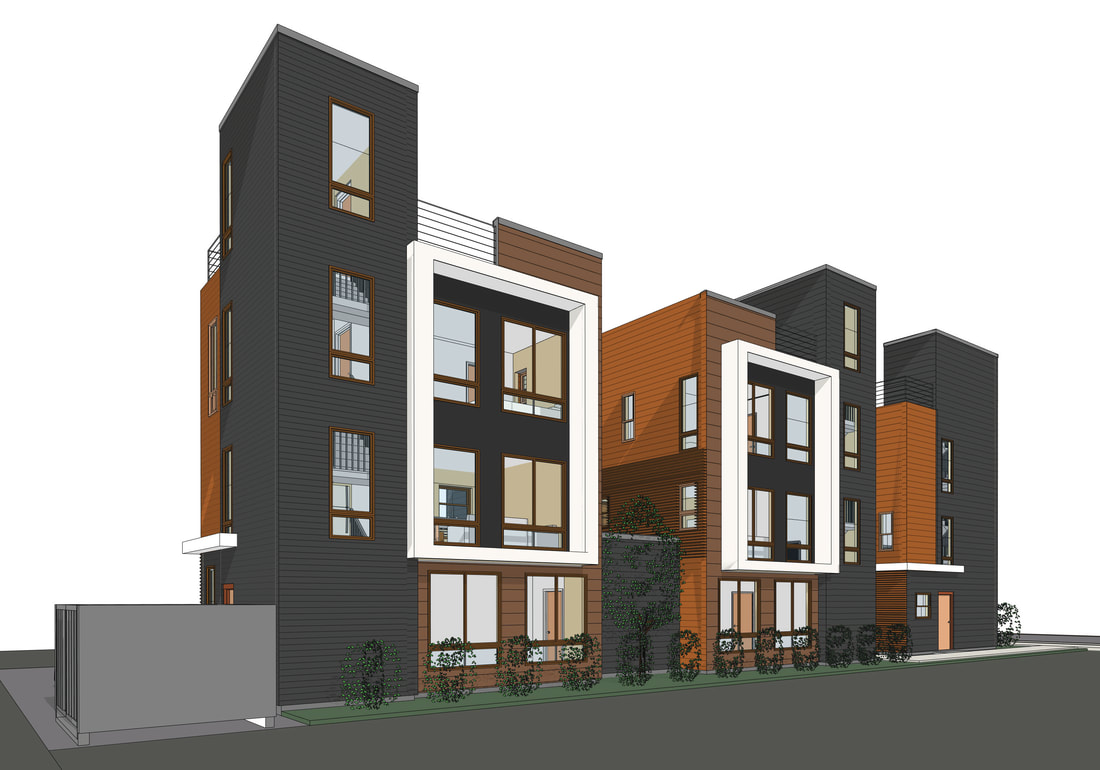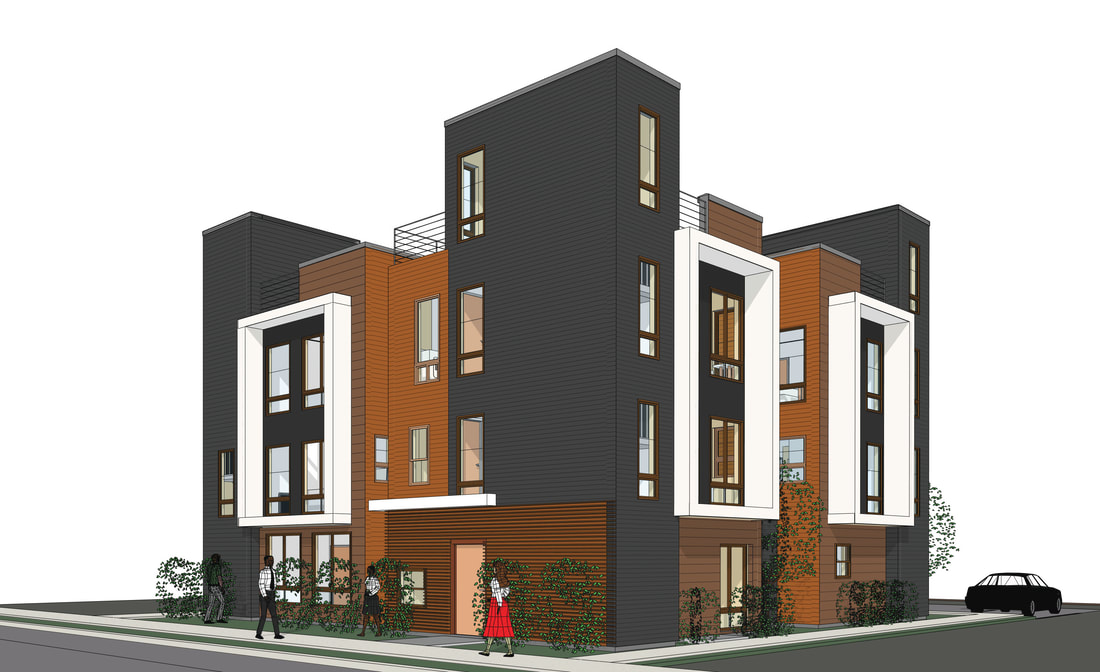WABASH AVE TOWNHOMES
SEATTLE, WA
|
Five townhomes on two former single family lots near Seward Park and Rainier Beach sit between Wabash Ave and Wabash Alley. This project maximizes available space on the 6,000 SF lot to produce 1171 SF of living space per unit - over 5,850 SF altogether. Five parking spaces supplement street parking delights residents considering a jurisdiction minimum of zero. Four levels accommodate three bedrooms and three bathrooms, topping each townhouse with a spacious roof deck. The orientation of the site allows generous daylighting for most units throughout the entire day.
|
Design Team:
Architects: Veer Architecture, PLLC Key Features:
|


